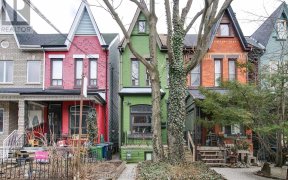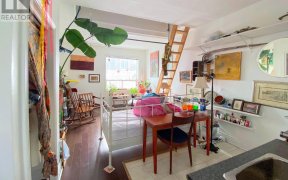


Amazing Opportunity In Trinity Bellwoods To Own An Income Property*Aprox 9F Ceiling Main Fl*Modern Kitchen*Updated Baths* Currently 2 Separate Units*Modern Basement Apartment Convert To 3 Self-Contained Units For More Income* Tons Of Upgrades* Roof (2019) Furnace (2017) *100Amp Copper Wiring W/Break*Turnkey Property* Detached Garage*...
Amazing Opportunity In Trinity Bellwoods To Own An Income Property*Aprox 9F Ceiling Main Fl*Modern Kitchen*Updated Baths* Currently 2 Separate Units*Modern Basement Apartment Convert To 3 Self-Contained Units For More Income* Tons Of Upgrades* Roof (2019) Furnace (2017) *100Amp Copper Wiring W/Break*Turnkey Property* Detached Garage* Stainless Steel: Fridges, Stoves, Hood Fans.Washer & Dryer, All Existing Light Fixtures And Window Coverings.
Property Details
Size
Parking
Build
Heating & Cooling
Utilities
Rooms
Dining
11′1″ x 12′3″
Kitchen
11′7″ x 11′7″
Mudroom
Mudroom
Prim Bdrm
12′2″ x 15′9″
2nd Br
9′8″ x 15′8″
Kitchen
7′5″ x 11′6″
Ownership Details
Ownership
Taxes
Source
Listing Brokerage
For Sale Nearby
Sold Nearby

- 4
- 4

- 4
- 4

- 8
- 4

- 5
- 2

- 5
- 3

- 6
- 4

- 4
- 3

- 3
- 2
Listing information provided in part by the Toronto Regional Real Estate Board for personal, non-commercial use by viewers of this site and may not be reproduced or redistributed. Copyright © TRREB. All rights reserved.
Information is deemed reliable but is not guaranteed accurate by TRREB®. The information provided herein must only be used by consumers that have a bona fide interest in the purchase, sale, or lease of real estate.








