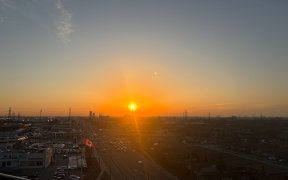
604 - 24 Woodstream Blvd
Woodstream Blvd, Vaughan Grove, Vaughan, ON, L4L 8C4



Welcome to this immaculately kept suite at Allegra Condos in the heart of Woodbridge! This turn-key unit features two bedrooms & two bathrooms and is meticulously kept by owner. Truly boasts pride of ownership! Includes stainless steel appliances (new fridge & stove) and a spacious corner kitchen with granite counter tops that walks out...
Welcome to this immaculately kept suite at Allegra Condos in the heart of Woodbridge! This turn-key unit features two bedrooms & two bathrooms and is meticulously kept by owner. Truly boasts pride of ownership! Includes stainless steel appliances (new fridge & stove) and a spacious corner kitchen with granite counter tops that walks out onto cozy balcony. Open concept layout with over 900 square feet of living space! Perfect for entertaining! Living room has built-in wall unit. 9 foot ceilings. Large primary bedroom with closet and new custom built-ins. Brand new washer and dryer. Rare 2 parking spaces included. Amenities include 2 fitness centres, rooftop terrace, 24 hour concierge, theatre, party room and so much more! Close to public transit, highways 427, 400 and 407 and shopping! Don't miss out on this fantastic unit - it won't last! MPAC States: Heating Forced Air. See Virtual Tour Link Attached.
Property Details
Size
Parking
Condo
Condo Amenities
Build
Heating & Cooling
Rooms
Living
12′0″ x 18′8″
Dining
12′0″ x 18′8″
Kitchen
10′8″ x 10′8″
Prim Bdrm
8′10″ x 11′1″
2nd Br
8′10″ x 10′8″
Ownership Details
Ownership
Condo Policies
Taxes
Condo Fee
Source
Listing Brokerage
For Sale Nearby
Sold Nearby

- 917 Sq. Ft.
- 2
- 2

- 1
- 1

- 786 Sq. Ft.
- 1
- 1

- 1
- 1

- 1100 Sq. Ft.
- 2
- 3

- 1
- 1

- 715 Sq. Ft.
- 1
- 1

- 600 - 699 Sq. Ft.
- 1
- 1
Listing information provided in part by the Toronto Regional Real Estate Board for personal, non-commercial use by viewers of this site and may not be reproduced or redistributed. Copyright © TRREB. All rights reserved.
Information is deemed reliable but is not guaranteed accurate by TRREB®. The information provided herein must only be used by consumers that have a bona fide interest in the purchase, sale, or lease of real estate.







