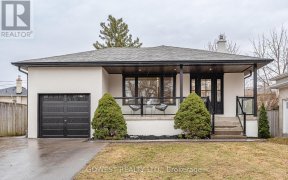
60 - 5 Centennial Park Rd
Centennial Park Rd, Etobicoke Centre, Toronto, ON, M9C 4W8



Four bedroom Townhouse in Popular family neighbourhood. Boasts Updated kitchen with pantry and maple cabinets, finished basement with separate entrance. Walk out from Living Room to a Private fenced rear yard. Includes 5 appliances and window coverings. Close to schools, parks, shops, and transportation....
Four bedroom Townhouse in Popular family neighbourhood. Boasts Updated kitchen with pantry and maple cabinets, finished basement with separate entrance. Walk out from Living Room to a Private fenced rear yard. Includes 5 appliances and window coverings. Close to schools, parks, shops, and transportation.
Property Details
Size
Parking
Condo
Build
Heating & Cooling
Rooms
Living
11′8″ x 13′11″
Dining
8′11″ x 9′9″
Kitchen
10′1″ x 12′4″
Prim Bdrm
9′7″ x 13′1″
Bathroom
Bathroom
Bathroom
Bathroom
Ownership Details
Ownership
Taxes
Condo Fee
Source
Listing Brokerage
For Sale Nearby
Sold Nearby

- 3
- 2

- 3
- 3

- 1,200 - 1,399 Sq. Ft.
- 3
- 3

- 2,000 - 2,249 Sq. Ft.
- 3
- 3

- 4
- 2

- 4
- 2

- 1,200 - 1,399 Sq. Ft.
- 3
- 2

- 3
- 2
Listing information provided in part by the Toronto Regional Real Estate Board for personal, non-commercial use by viewers of this site and may not be reproduced or redistributed. Copyright © TRREB. All rights reserved.
Information is deemed reliable but is not guaranteed accurate by TRREB®. The information provided herein must only be used by consumers that have a bona fide interest in the purchase, sale, or lease of real estate.







