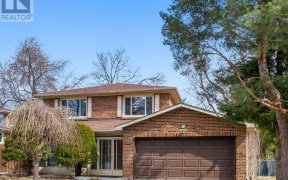
6 - 3000 Midland Ave
Midland Ave, Scarborough, Toronto, ON, M1S 3T1



Heres an amazing opportunity and one of East Torontos prime communities: Agincourt! Very rare opportunity to own a meticulously cared for home by original owners! This spacious condo townhome has 3 bedrooms, 2 1/2 baths, and a primary bedroom with a 3-piece ensuite bath! Carpet-free throughout, freshly painted, wood floors, family size...
Heres an amazing opportunity and one of East Torontos prime communities: Agincourt! Very rare opportunity to own a meticulously cared for home by original owners! This spacious condo townhome has 3 bedrooms, 2 1/2 baths, and a primary bedroom with a 3-piece ensuite bath! Carpet-free throughout, freshly painted, wood floors, family size eat in kitchen, in a completely turnkey condition! Some updates include a brand new stove and exhaust, electrical breaker panel, updated paint and light fixtures! Phenomenal location: steps to school, TTC, public transit, shops, and all amenities.The basement offers unlimited potential with a large open concept, rec room ideal for a home office or extra living space. Enjoy the privacy of your fully fenced backyard and interlocked patio. This truly is prime location, quality, space, and superb value all under one roof. Maintenance fee of $470/mth includes water & Rogers Ignite TV & Internet. Building insurance includes the exterior of the townhouse. Roof shingles done by condo board in 2016.
Property Details
Size
Parking
Condo
Condo Amenities
Build
Heating & Cooling
Rooms
Living
10′11″ x 16′6″
Dining
7′9″ x 10′0″
Kitchen
7′11″ x 16′1″
Breakfast
7′11″ x 16′1″
Prim Bdrm
11′5″ x 17′1″
2nd Br
10′4″ x 14′2″
Ownership Details
Ownership
Condo Policies
Taxes
Condo Fee
Source
Listing Brokerage
For Sale Nearby
Sold Nearby

- 1,400 - 1,599 Sq. Ft.
- 3
- 3

- 1,400 - 1,599 Sq. Ft.
- 3
- 3

- 4
- 4

- 5
- 3

- 5
- 5

- 7
- 4

- 5
- 2

- 3
- 2
Listing information provided in part by the Toronto Regional Real Estate Board for personal, non-commercial use by viewers of this site and may not be reproduced or redistributed. Copyright © TRREB. All rights reserved.
Information is deemed reliable but is not guaranteed accurate by TRREB®. The information provided herein must only be used by consumers that have a bona fide interest in the purchase, sale, or lease of real estate.







