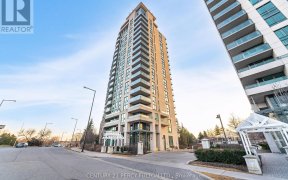
58 Parkington Crescent
Parkington Crescent, Scarborough, Toronto, ON, M1H 2T8



Discover A Rare Gem: A Detached Home Same Owner for 21 Years, Nestled On A Spacious 55ft By 100ft Lot. This Move-In-Ready Residence Boasts 2,400 Sq.ft Of Living Space With A Separate Entrance To A Finished Basement 2 Bedroom Apartment; A Beautifully Landscaped Backyard With A Pergola, Fountain, And Night Lighting, Creating An Enchanting...
Discover A Rare Gem: A Detached Home Same Owner for 21 Years, Nestled On A Spacious 55ft By 100ft Lot. This Move-In-Ready Residence Boasts 2,400 Sq.ft Of Living Space With A Separate Entrance To A Finished Basement 2 Bedroom Apartment; A Beautifully Landscaped Backyard With A Pergola, Fountain, And Night Lighting, Creating An Enchanting Outdoor Oasis. Inside, Enjoy An Updated Kitchen With Modern Quartz Countertop, And Gas Stove Top. All Bathrooms Are Tastefully Renovated, Blending Modern Functionality With Style. Perfectly Situated, With Highways 401 Just A Few Minutes Away, Scarborough Town Centre Nearby For Convenience, And North Bendale Park Within Walking Distance For Leisurely Strolls. Cherished And Meticulously Maintained, This Property Offers A Unique Blend Of Comfort, Beauty, Practicality, And Accessibility, Making It An Ideal Sanctuary For Those Seeking Quality Living In A Prime Location. Gas Stove, Fridge, Dishwasher. Roof Shingles (2019), AC, Furnace, & HWT are owned and under warranty if serviced annually with the company. Basement Electric Stove (As-Is), Sprinkler System (As-Is), Landscape Light (As-Is)
Property Details
Size
Parking
Build
Heating & Cooling
Utilities
Rooms
Living
11′5″ x 17′0″
Dining
9′7″ x 9′7″
Kitchen
10′9″ x 13′6″
Prim Bdrm
10′0″ x 14′0″
Br
10′0″ x 13′1″
Br
9′6″ x 10′1″
Ownership Details
Ownership
Taxes
Source
Listing Brokerage
For Sale Nearby
Sold Nearby

- 5
- 3

- 4
- 2

- 5
- 2

- 2,000 - 2,500 Sq. Ft.
- 6
- 3

- 1,100 - 1,500 Sq. Ft.
- 4
- 2

- 4
- 2

- 6
- 3

- 3
- 2
Listing information provided in part by the Toronto Regional Real Estate Board for personal, non-commercial use by viewers of this site and may not be reproduced or redistributed. Copyright © TRREB. All rights reserved.
Information is deemed reliable but is not guaranteed accurate by TRREB®. The information provided herein must only be used by consumers that have a bona fide interest in the purchase, sale, or lease of real estate.







