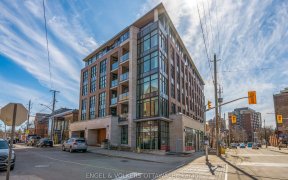


Flooring: Tile, Flooring: Hardwood, A single detached home in Hintonburg with covered front porch. Large foyer opens to the living room waiting for you to make it a cozy family area. The kitchen is unique with a breakfast nook, plenty of counter and cabinet space including a wall of pantry cupboards. Huge dining room(currently used as...
Flooring: Tile, Flooring: Hardwood, A single detached home in Hintonburg with covered front porch. Large foyer opens to the living room waiting for you to make it a cozy family area. The kitchen is unique with a breakfast nook, plenty of counter and cabinet space including a wall of pantry cupboards. Huge dining room(currently used as office ) could also be used as a family room. Upstairs there are three bedrooms and a full bathroom with a soaker tub and glass shower. Large primary bedroom with plenty of natural lighting from the large windows. 3rd bedroom currently being used as closet. 2nd bedroom is good in size and full bath with separate tub and shower. A convenient laundry room area is also on the second floor. Finished family room in lower level. The large fenced backyard with deck provides you lots of options to create "rooms" or a play area, garden or barbecue area. Mature trees provide privacy. Close to Wellington Street providing boutiques, dining, coffee shops and more. 24 hour irrevocable on all offers.
Property Details
Size
Parking
Build
Heating & Cooling
Utilities
Rooms
Living Room
11′7″ x 12′8″
Kitchen
9′2″ x 13′10″
Dining Room
8′7″ x 15′5″
Primary Bedroom
9′10″ x 15′7″
Bedroom
9′1″ x 12′6″
Bedroom
6′6″ x 8′9″
Ownership Details
Ownership
Taxes
Source
Listing Brokerage
For Sale Nearby
Sold Nearby

- 3
- 3


- 2
- 2

- 2
- 1

- 3
- 2

- 2
- 2

- 2
- 2

- 4
- 3
Listing information provided in part by the Ottawa Real Estate Board for personal, non-commercial use by viewers of this site and may not be reproduced or redistributed. Copyright © OREB. All rights reserved.
Information is deemed reliable but is not guaranteed accurate by OREB®. The information provided herein must only be used by consumers that have a bona fide interest in the purchase, sale, or lease of real estate.








