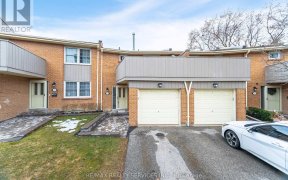


Beautifully Upgraded Home In Desirable Rockwood Village. 2273 Sq Ft Of Interior Space (Mpac) Gorgeous Kitchen With Marble Counters+ Breakfast Bar With Peninsula Lights. 3 Stunning Washrooms. Custom-Designed Laundry Room W/Stainless Steel Counters And Sink, Ceramic Backsplash And Built-In Cupboards. New Windows Done In 2022 By The...
Beautifully Upgraded Home In Desirable Rockwood Village. 2273 Sq Ft Of Interior Space (Mpac) Gorgeous Kitchen With Marble Counters+ Breakfast Bar With Peninsula Lights. 3 Stunning Washrooms. Custom-Designed Laundry Room W/Stainless Steel Counters And Sink, Ceramic Backsplash And Built-In Cupboards. New Windows Done In 2022 By The Excellent Condo Corp. Furnace And A/C Are Newer 2018; Hardwood Floors Throughout. The Whole Upper Level Has California Shutters. Enjoy Your 3 Spacious Bedrooms. Primary Bedroom Has Both A Wall-To-Wall And A Custom Walk-In Closet Plus 3Pc Ensuite With Glass Shower Enclosure. Walk In Linen Closet. This Home Is Uniquely Located On The Outer Edge Of A Quiet Complex On The Shaver Trail. Walk Out Your Garden Gate Into Shaver Park, Linked With Kms Of Trails Incl. Lorrie Mitoff + Etobicoke Creek Trails. Walk/Bike To Tennis, Baseball, Leash-Free Dog Park At Garnetwood. Quick Drive To Centennial Park, Sherway Gdns, Sq1.1 Bus To Ttc, Subway.15 Mins To Pearson Airport. S/S Amana Fridge, Dishwasher, S/S Slide In Range, S/S Otr Microwave (2020 W/5Yr Warranty), Red S/S Front-Load Washer & Dryer, Bar Fridge In Bsmt, All Elf's, All California Shutters (Whole Upper Lvl), All Window Coverings, Gdo+2 Remotes.
Property Details
Size
Parking
Rooms
Living
10′4″ x 19′8″
Dining
8′11″ x 10′3″
Kitchen
17′5″ x 9′10″
Prim Bdrm
19′0″ x 12′8″
2nd Br
9′2″ x 14′11″
3rd Br
9′3″ x 14′2″
Ownership Details
Ownership
Condo Policies
Taxes
Condo Fee
Source
Listing Brokerage
For Sale Nearby
Sold Nearby

- 3
- 3

- 3
- 3

- 3
- 3

- 3
- 3

- 3
- 3

- 3
- 3

- 3
- 3

- 3
- 3
Listing information provided in part by the Toronto Regional Real Estate Board for personal, non-commercial use by viewers of this site and may not be reproduced or redistributed. Copyright © TRREB. All rights reserved.
Information is deemed reliable but is not guaranteed accurate by TRREB®. The information provided herein must only be used by consumers that have a bona fide interest in the purchase, sale, or lease of real estate.








