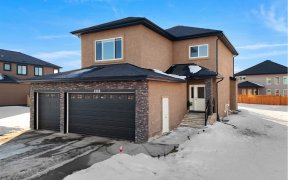


Situated in the city of Beaumont, this stunning home offers over 4,500 sq. ft. of living space and backs onto a serene ravine. Designed for comfort and style, it features 6 bedrooms and 5 baths, including a master suite with a spa-like 5-piece ensuite and private balcony. Upstairs, a second bedroom has its own ensuite, while two others... Show More
Situated in the city of Beaumont, this stunning home offers over 4,500 sq. ft. of living space and backs onto a serene ravine. Designed for comfort and style, it features 6 bedrooms and 5 baths, including a master suite with a spa-like 5-piece ensuite and private balcony. Upstairs, a second bedroom has its own ensuite, while two others share a Jack-and-Jill bath and a connecting balcony. The main floor impresses with open-to-above ceilings, a spacious family room with a fireplace, a modern kitchen with stainless steel appliances, and a spice kitchen. Dual dining areas provide space for both family and guests. The fully finished basement includes a massive rec room with an end-to-end wet bar, a home theatre, a bedroom, a full bath, and a private side entrance. A built-in sound system and security system add convenience. Outside, the zero-maintenance artificial turf yard and extended concrete patio offer the perfect space for gatherings. Completing the home is a triple-car garage. A rare masterpiece! (id:54626)
Additional Media
View Additional Media
Property Details
Size
Parking
Build
Heating & Cooling
Rooms
Bedroom 6
Other
Media
Media Room
Living room
Living Room
Dining room
Dining Room
Kitchen
Kitchen
Family room
Family Room
Ownership Details
Ownership
Book A Private Showing
For Sale Nearby
The trademarks REALTOR®, REALTORS®, and the REALTOR® logo are controlled by The Canadian Real Estate Association (CREA) and identify real estate professionals who are members of CREA. The trademarks MLS®, Multiple Listing Service® and the associated logos are owned by CREA and identify the quality of services provided by real estate professionals who are members of CREA.









