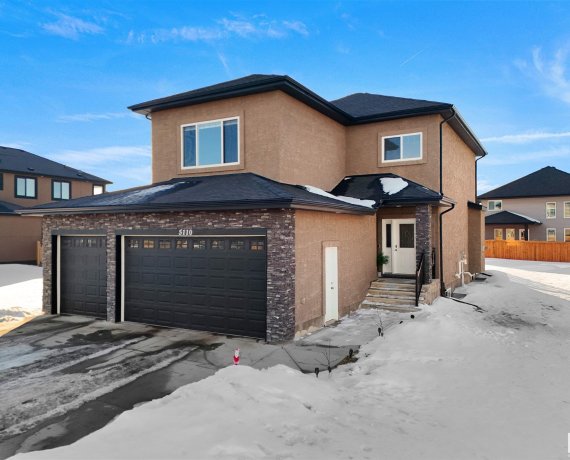
5110 Rue Eaglemont
Rue Eaglemont, Beaumont, Beaumont, AB, T4X 0H9



* TRIPLE CAR GARAGE * with No close neighbours on either sides. Recreation centre just opposite the house. Welcome to this exquisite 2,275 sq. ft. home, ideally located for both buyers and investors seeking a Blend of Luxury and Convinience. This beautifully designed residence boasts UPPER LEVEL with 3 generously sized Bedrooms, including... Show More
* TRIPLE CAR GARAGE * with No close neighbours on either sides. Recreation centre just opposite the house. Welcome to this exquisite 2,275 sq. ft. home, ideally located for both buyers and investors seeking a Blend of Luxury and Convinience. This beautifully designed residence boasts UPPER LEVEL with 3 generously sized Bedrooms, including a Master suite, along with a Huge Bonus Room featuring a stunning Bay Window that floods the space with Natural Light. Throughout the home, 9-foot ceilings create an open, airy atmosphere, enhancing its spacious feel. MAIN FLOOR has a den which can be used as additional Bedroom. Basement is unfinished but comes with separate entrance. Enjoy the convenience of being just across from a premier recreation center with a public pool. The luxurious ensuite offers dual sinks, a two-person shower, and a Jacuzzi tub. The chef's kitchen features granite countertops, a walk-through pantry, and elegant hardwood floors. This home perfectly blends style, comfort, & location. (id:54626)
Additional Media
View Additional Media
Property Details
Size
Parking
Build
Heating & Cooling
Rooms
Living room
Living Room
Dining room
Dining Room
Kitchen
Kitchen
Den
Den
Family room
Family Room
Primary Bedroom
15′6″ x 13′5″
Ownership Details
Ownership
Book A Private Showing
For Sale Nearby
The trademarks REALTOR®, REALTORS®, and the REALTOR® logo are controlled by The Canadian Real Estate Association (CREA) and identify real estate professionals who are members of CREA. The trademarks MLS®, Multiple Listing Service® and the associated logos are owned by CREA and identify the quality of services provided by real estate professionals who are members of CREA.








