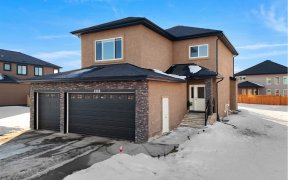
5308 Rue Eaglemont
Rue Eaglemont, Beaumont, Beaumont, AB, T4X 0H9



Presenting an exceptional 6-bedroom home (4Bedrooms & 3full washrooms on the upper level) in the highly desirable EAGLEMONT community of BEAUMONT. Offering over 2500 sq ft of thoughtfully designed living space, this property is perfect for families seeking comfort and style. The home includes a LEGAL 2-BEDROOM BASEMENT SUITE WITH A... Show More
Presenting an exceptional 6-bedroom home (4Bedrooms & 3full washrooms on the upper level) in the highly desirable EAGLEMONT community of BEAUMONT. Offering over 2500 sq ft of thoughtfully designed living space, this property is perfect for families seeking comfort and style. The home includes a LEGAL 2-BEDROOM BASEMENT SUITE WITH A SEPARATE ENTRANCE, currently rented. A spacious TRIPLE GARAGE with RV PARKING provides ample space for vehicles and storage. The main floor features an OPEN CONCEPT layout with a GOURMET kitchen, bright living area, and an abundance of natural light. The home boasts 9FT CEILINGS, enhancing its open, airy feel. Situated exactly opposite the BEAUMONT RECREATION CENTRE and within walking distance, this home offers the perfect balance of convenience and location. The exterior is beautifully finished with durable stucco, offering both curb appeal and low maintenance. Situated on a REGULAR LOT, an incredible opportunity you won’t want to miss! (id:54626)
Additional Media
View Additional Media
Property Details
Size
Parking
Build
Heating & Cooling
Rooms
Bedroom 5
9′10″ x 11′0″
Bedroom 6
10′11″ x 10′11″
Second Kitchen
9′7″ x 12′6″
Recreation room
10′6″ x 12′6″
Laundry room
8′2″ x 5′6″
Living room
15′1″ x 12′6″
Ownership Details
Ownership
Book A Private Showing
For Sale Nearby
The trademarks REALTOR®, REALTORS®, and the REALTOR® logo are controlled by The Canadian Real Estate Association (CREA) and identify real estate professionals who are members of CREA. The trademarks MLS®, Multiple Listing Service® and the associated logos are owned by CREA and identify the quality of services provided by real estate professionals who are members of CREA.








