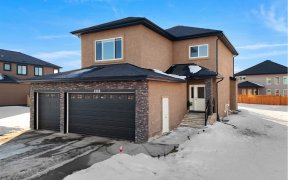


With Side Entrance. This nearly new home in the subdivision of Eaglemont backing onto a pathway speaks for itself. 2 Story with fully finished basement this home has 4 bedrooms 3 full bathrooms plus a half bathroom and air-conditioning. With a double front heated attached garage and a good size yard you will get this double front... Show More
With Side Entrance. This nearly new home in the subdivision of Eaglemont backing onto a pathway speaks for itself. 2 Story with fully finished basement this home has 4 bedrooms 3 full bathrooms plus a half bathroom and air-conditioning. With a double front heated attached garage and a good size yard you will get this double front attached home for the price of a laned home. Fully Landscaped including rear deck and fully finished inside means you are life ready with no additional cost or work. The main floor is open concept with fireplace and quartz counters to match throughout the home. Upstairs is 2 large bedrooms, bonus room plus the master including large ensuite and walk in closet with built in shelving. The basement is fully finished including another full bathroom to accompany the large bedroom and third living room. Don’t delay this one will go fast! (id:54626)
Additional Media
View Additional Media
Property Details
Size
Parking
Build
Heating & Cooling
Rooms
Family room
Family Room
Bedroom 4
Bedroom
Living room
13′2″ x 14′5″
Dining room
10′8″ x 9′0″
Kitchen
13′5″ x 8′7″
Primary Bedroom
18′5″ x 12′4″
Ownership Details
Ownership
Book A Private Showing
For Sale Nearby
The trademarks REALTOR®, REALTORS®, and the REALTOR® logo are controlled by The Canadian Real Estate Association (CREA) and identify real estate professionals who are members of CREA. The trademarks MLS®, Multiple Listing Service® and the associated logos are owned by CREA and identify the quality of services provided by real estate professionals who are members of CREA.









