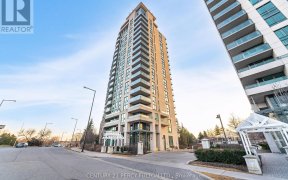


Introducing 54 Parkington Cres, A Rare & Solid Backsplit 4 Detached Corner Lot Situated In Prime Woburn. Offering A Great Layout With Tons of Space, Large Bedrooms and Living Areas, Tons of Natural Light & Huge Potential For Not Only Growing Families But Also Investors In Pursuit of *Lucrative Rental Income Opportunities. 2 Kitchens, 2...
Introducing 54 Parkington Cres, A Rare & Solid Backsplit 4 Detached Corner Lot Situated In Prime Woburn. Offering A Great Layout With Tons of Space, Large Bedrooms and Living Areas, Tons of Natural Light & Huge Potential For Not Only Growing Families But Also Investors In Pursuit of *Lucrative Rental Income Opportunities. 2 Kitchens, 2 Laundry (Main & Lower) + Living Room / Rec Room Which Can Be Used As Bdrm & Separate Entrance. Put Some TLC & Make This Your Forever Home or Investment; New Roof 2019. Strategic Location Close To McMccowan Subway Station + Bus Stops Offering Easy Transit Access, Scarborough Town Centre, Steps To North Bendale Park & So Much More.
Property Details
Size
Parking
Build
Heating & Cooling
Utilities
Rooms
Kitchen
13′2″ x 12′0″
Dining
10′2″ x 11′2″
Living
16′8″ x 13′1″
Prim Bdrm
10′11″ x 15′2″
2nd Br
9′11″ x 12′11″
3rd Br
10′0″ x 12′8″
Ownership Details
Ownership
Taxes
Source
Listing Brokerage
For Sale Nearby
Sold Nearby

- 2400 Sq. Ft.
- 5
- 2

- 5
- 2

- 4
- 2

- 4
- 2

- 3
- 2

- 7
- 3

- 2,000 - 2,500 Sq. Ft.
- 6
- 3

- 1,100 - 1,500 Sq. Ft.
- 4
- 2
Listing information provided in part by the Toronto Regional Real Estate Board for personal, non-commercial use by viewers of this site and may not be reproduced or redistributed. Copyright © TRREB. All rights reserved.
Information is deemed reliable but is not guaranteed accurate by TRREB®. The information provided herein must only be used by consumers that have a bona fide interest in the purchase, sale, or lease of real estate.








