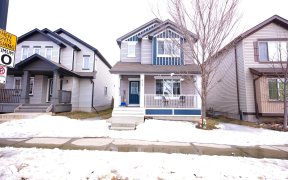
5330 21A Av Sw
21A Ave SW, Ellerslie District, Edmonton, AB, T6X 1X5



2530sf walk-out backing a pond in Walker! Gorgeous home w/ many upgrades. Main floor features engineered white oak, 9' ceilings with a 14' vault in the living room & a full wall of windows looking out at the pond. The kitchen has cabinets to the ceilling, premium stainless appliances, island with seating, quartz counters & a walk-through... Show More
2530sf walk-out backing a pond in Walker! Gorgeous home w/ many upgrades. Main floor features engineered white oak, 9' ceilings with a 14' vault in the living room & a full wall of windows looking out at the pond. The kitchen has cabinets to the ceilling, premium stainless appliances, island with seating, quartz counters & a walk-through Butler's Pantry. Office off the front entry & dining room leads to the elevated deck at the back. There are 3 bedrooms, 2 baths, laundry room, bonus room & open loft area upstairs! The walk-out basement is fully finished with a 4th bedroom, 3rd full bath & large area for a gym/family room w/ wet bar rough-in. The yard has a stamped concrete walkway all the way down to a round patio perfect for a firepit. Beautifully landscaped and seamless transition to the greenspace & pond behind. Walking path is across the pond, so nobody walking by your fence. A/C for the hot summer coming. Great location quick to 50th St and Henday, shopping nearby & a few blocks from K-9 school (id:54626)
Additional Media
View Additional Media
Property Details
Size
Parking
Build
Heating & Cooling
Rooms
Family room
Family Room
Bedroom 4
Bedroom
Living room
Living Room
Dining room
Dining Room
Kitchen
Kitchen
Den
Den
Ownership Details
Ownership
Book A Private Showing
For Sale Nearby
The trademarks REALTOR®, REALTORS®, and the REALTOR® logo are controlled by The Canadian Real Estate Association (CREA) and identify real estate professionals who are members of CREA. The trademarks MLS®, Multiple Listing Service® and the associated logos are owned by CREA and identify the quality of services provided by real estate professionals who are members of CREA.








