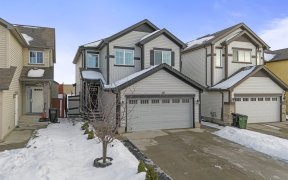
5120 22 Av Sw
22 Ave SW, Ellerslie District, Edmonton, AB, T6X 1A4



This home is an END unit home, offering easier access from the front to the backyard - a definite PLUS! As you step into this well-maintained home, you are welcomed by a warm and inviting living room with an OPEN CONCEPT layout. The magnificent kitchen features sleek, ample cabinetry, an ISLAND QUARTZ countertop, and a cozy dining area.... Show More
This home is an END unit home, offering easier access from the front to the backyard - a definite PLUS! As you step into this well-maintained home, you are welcomed by a warm and inviting living room with an OPEN CONCEPT layout. The magnificent kitchen features sleek, ample cabinetry, an ISLAND QUARTZ countertop, and a cozy dining area. A mudroom and a convenient two-piece bathroom are tucked into the corner, while the laundry room completes the main floor. UPSTAIRS, you'll find three spacious bedrooms, EACH WITH IT'S OWN WALK-IN CLOSETS. The master bedroom boasts a private four-piece ensuite, while another full four-piece bathroom serves the additional bedrooms. The clean and spacious basement is unfinished, awaiting your personal touch. Outside, the backyard offers ample space for gardening and intimate gatherings. It includes double detached garage. Situated in prime location of WALKER LAKES. This home is close to all amenities and provides easy access to the airport. (id:54626)
Property Details
Size
Parking
Build
Heating & Cooling
Rooms
Living room
12′0″ x 15′8″
Dining room
6′4″ x 8′11″
Kitchen
9′6″ x 11′6″
Primary Bedroom
11′1″ x 15′9″
Bedroom 2
9′4″ x 11′3″
Bedroom 3
9′3″ x 11′9″
Ownership Details
Ownership
Book A Private Showing
For Sale Nearby
The trademarks REALTOR®, REALTORS®, and the REALTOR® logo are controlled by The Canadian Real Estate Association (CREA) and identify real estate professionals who are members of CREA. The trademarks MLS®, Multiple Listing Service® and the associated logos are owned by CREA and identify the quality of services provided by real estate professionals who are members of CREA.








