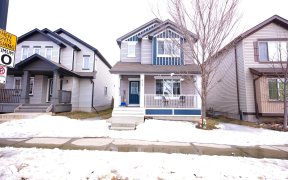
5603 18 Ave Sw
18 Ave SW, Ellerslie District, Edmonton, AB, T6X 1P8



TWO GARAGES, LOADS OF PARKING & RV PARKING! Find the perfect blend of comfort, style & function in this 3 bed, 2.5 bathroom 2000+ square foot home. Designed for your everyday needs in mind PLUS special consideration for your family/friend gatherings and backyard BBQ's. Invite friends to relax in your open concept living space while you... Show More
TWO GARAGES, LOADS OF PARKING & RV PARKING! Find the perfect blend of comfort, style & function in this 3 bed, 2.5 bathroom 2000+ square foot home. Designed for your everyday needs in mind PLUS special consideration for your family/friend gatherings and backyard BBQ's. Invite friends to relax in your open concept living space while you make them dinner in your gorgeous kitchen, equipped with WALK-THROUGH PANTRY, GRANITE COUNTERTOPS and NEW HIGH END APPLIANCES. Or take it outside to your HUGE COMPOSITE DECK featuring a HOT TUB and let the kids run wild in the extra large yard. Need a place to store your bikes, boat or tools? Keep the in your ADDITIONAL FINISHED SECOND GARAGE with rear access and RV PARKING PAD. After a long day of visiting, retreat to your 5 piece ensuite with heated floors and hang up your outfit in your 23 FOOT WALK THROUGH CLOSET in the primary. A home that will bring a bit of indulgence to your everyday. (id:54626)
Additional Media
View Additional Media
Property Details
Size
Parking
Build
Heating & Cooling
Rooms
Living room
14′5″ x 13′0″
Dining room
9′10″ x 10′4″
Kitchen
15′3″ x 13′10″
Mud room
10′10″ x 7′5″
Other
10′9″ x 7′5″
Primary Bedroom
25′8″ x 12′11″
Ownership Details
Ownership
Book A Private Showing
For Sale Nearby
The trademarks REALTOR®, REALTORS®, and the REALTOR® logo are controlled by The Canadian Real Estate Association (CREA) and identify real estate professionals who are members of CREA. The trademarks MLS®, Multiple Listing Service® and the associated logos are owned by CREA and identify the quality of services provided by real estate professionals who are members of CREA.








