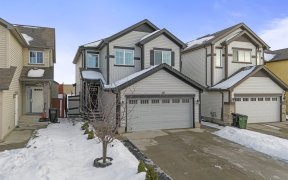
5032 22 Av Sw
22 Ave SW, Ellerslie District, Edmonton, AB, T6X 1A4



Nestled in WALKER LAKES, Southwest Edmonton, this stunning 4-bedroom, 2.5-bathroom home blends modern style with comfort. Built in 2019, it features an open-concept design, a spacious living room with elegant custom slats, a cozy fireplace, and durable vinyl plank flooring. The gourmet kitchen boasts sleek white cabinetry, quartz... Show More
Nestled in WALKER LAKES, Southwest Edmonton, this stunning 4-bedroom, 2.5-bathroom home blends modern style with comfort. Built in 2019, it features an open-concept design, a spacious living room with elegant custom slats, a cozy fireplace, and durable vinyl plank flooring. The gourmet kitchen boasts sleek white cabinetry, quartz countertops, stainless steel appliances, and a quartz island, perfect for entertaining, casual meals or a quick morning coffee. A door leads to the private backyard retreat with a luxurious HOT TUB (installed in 2022, valued at $20K), a stylish GAZEBO, and a maintenance free deck. Upstairs, the primary suite offers a 4-pc ensuite and his & hers closets, plus two additional spacious bedrooms and a full bath. The partially finished basement adds a fourth bedroom, rec room, laundry, and storage. A double detached garage provides secure parking. With NO CONDO FEES, this home offers modern living near all amenities and the airport. (id:54626)
Property Details
Size
Parking
Build
Heating & Cooling
Rooms
Bedroom 4
9′10″ x 8′8″
Recreation room
19′10″ x 12′7″
Living room
13′10″ x 13′1″
Dining room
11′8″ x 13′7″
Kitchen
11′5″ x 10′9″
Primary Bedroom
12′4″ x 13′10″
Ownership Details
Ownership
Book A Private Showing
For Sale Nearby
The trademarks REALTOR®, REALTORS®, and the REALTOR® logo are controlled by The Canadian Real Estate Association (CREA) and identify real estate professionals who are members of CREA. The trademarks MLS®, Multiple Listing Service® and the associated logos are owned by CREA and identify the quality of services provided by real estate professionals who are members of CREA.








