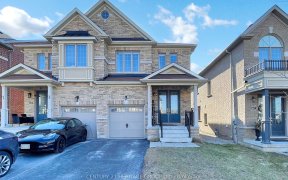


Seller Purchashed, Motivated & Quick Closing Available * Awesome Detached Home In High Demand Woodland Hill! * Newer Hardwood Floors & Pot Lights On Main * Spacious Floor Plan W/ Formal Living, Dining & Family Room W/ A Fireplace * Upgraded Eat-In Kitchen W/ Quartz Counters, Centre Island/Breakfast Bar & Custom Backsplash * Huge 2 Tier...
Seller Purchashed, Motivated & Quick Closing Available * Awesome Detached Home In High Demand Woodland Hill! * Newer Hardwood Floors & Pot Lights On Main * Spacious Floor Plan W/ Formal Living, Dining & Family Room W/ A Fireplace * Upgraded Eat-In Kitchen W/ Quartz Counters, Centre Island/Breakfast Bar & Custom Backsplash * Huge 2 Tier Custom Deck W/ Artificial Turf * 4 Spacious Bedrms For The Growing Family & Convenient 2nd Floor Laundry See Upgrades Attachment - Grand Piano Negotiable
Property Details
Size
Parking
Rooms
Living
9′10″ x 13′9″
Dining
12′1″ x 12′1″
Kitchen
15′5″ x 12′1″
Breakfast
15′5″ x 12′1″
Family
12′9″ x 15′1″
Prim Bdrm
13′5″ x 17′0″
Ownership Details
Ownership
Taxes
Source
Listing Brokerage
For Sale Nearby
Sold Nearby

- 3
- 3

- 3
- 3

- 4
- 4

- 5
- 4

- 1,500 - 2,000 Sq. Ft.
- 4
- 4

- 5
- 4

- 2,000 - 2,500 Sq. Ft.
- 3
- 3

- 3
- 3
Listing information provided in part by the Toronto Regional Real Estate Board for personal, non-commercial use by viewers of this site and may not be reproduced or redistributed. Copyright © TRREB. All rights reserved.
Information is deemed reliable but is not guaranteed accurate by TRREB®. The information provided herein must only be used by consumers that have a bona fide interest in the purchase, sale, or lease of real estate.








