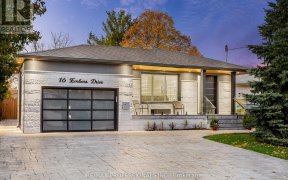
53 Carsbrooke Rd
Carsbrooke Rd, Etobicoke Centre, Toronto, ON, M9C 3C4



SOUGHT AFTER FAMILY NEIGHBOURHOOD IN CENTRAL ETOBICOKE. A SHORT WALK TO SCHOOLS, PARKS, TRANSIT AND SHOPPING. THIS DETACHED BUNGALOW FEATURES "4" (FOUR) ABOVE GRADE BEDROOMS; 2 CAR TANDEM GARAGE WITH A WALK OUT TO THE REAR YARD & ELECTRICAL GARAGE DOOR OPENER. A PARTIALLY FINISHED BASEMENT - REC ROOM - POT LIGHTS, DRYWALL, DROP CEILING &...
SOUGHT AFTER FAMILY NEIGHBOURHOOD IN CENTRAL ETOBICOKE. A SHORT WALK TO SCHOOLS, PARKS, TRANSIT AND SHOPPING. THIS DETACHED BUNGALOW FEATURES "4" (FOUR) ABOVE GRADE BEDROOMS; 2 CAR TANDEM GARAGE WITH A WALK OUT TO THE REAR YARD & ELECTRICAL GARAGE DOOR OPENER. A PARTIALLY FINISHED BASEMENT - REC ROOM - POT LIGHTS, DRYWALL, DROP CEILING & HOME OFFICE EXISTING S/S FRIDGE, S/S STOVE, S/S MICROWAVE, WASHER, DRYER (ALL "AS-IS"). ALL WINDOW COVERINGS, ELFS - (EXCLUDE D/R FIXTURE), HWT (R), SHED, EGDO + 2 REMOTES, GB&E (21), CAC (19). NO SURVEY AVAILABLE.
Property Details
Size
Parking
Build
Heating & Cooling
Utilities
Rooms
Kitchen
9′2″ x 13′1″
Living
11′5″ x 12′9″
Dining
7′6″ x 11′7″
Prim Bdrm
10′11″ x 11′9″
2nd Br
10′0″ x 10′8″
3rd Br
8′6″ x 13′1″
Ownership Details
Ownership
Taxes
Source
Listing Brokerage
For Sale Nearby
Sold Nearby

- 4
- 2

- 3
- 1

- 4
- 3

- 3
- 2

- 3
- 2

- 4
- 2

- 1,500 - 2,000 Sq. Ft.
- 4
- 2

- 3
- 2
Listing information provided in part by the Toronto Regional Real Estate Board for personal, non-commercial use by viewers of this site and may not be reproduced or redistributed. Copyright © TRREB. All rights reserved.
Information is deemed reliable but is not guaranteed accurate by TRREB®. The information provided herein must only be used by consumers that have a bona fide interest in the purchase, sale, or lease of real estate.







