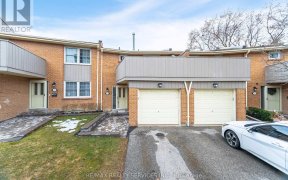


Splendidly Renovated Multi-Level Townhouse In Wonderful Neighbourhood Of Rathwood Backing Onto Shaver Trail & Park Surrounded By Majestic Greenery & Mature Trees Leading To Lorrie Mitoff Trail & Etobicoke Creek. Close To Top Schools, Parks, Shopping, Highways & Public Transit. Main Level Includes Brand New Entry Door In Foyer & Powder...
Splendidly Renovated Multi-Level Townhouse In Wonderful Neighbourhood Of Rathwood Backing Onto Shaver Trail & Park Surrounded By Majestic Greenery & Mature Trees Leading To Lorrie Mitoff Trail & Etobicoke Creek. Close To Top Schools, Parks, Shopping, Highways & Public Transit. Main Level Includes Brand New Entry Door In Foyer & Powder Room W/ Cultured Vanity. Magnificent Open Concept Layout On Second Level W/ Dining Room Overlooking Living Room W/ Banister. Living Room Leads To Private Walkout Onto Wood Deck Overlooking Park & Walking Trail. Modern Design Boasts New Paint, 12Ft. Ceilings, Hardwood Floors, Fireplace, & Motorized Blinds. Property Complemented By Expansive Windows Allowing Natural Light To Flood In. Kitchen Renovated In 2018 Offers High-End Appliances, Custom Cabinetry, Impressive Built-In Shelving W/ Glass Doors, Quartz Countertops, Barstool Seating, Large Deep Sink, & Window Overlooking Front Yard. Spacious 3 Bdrms & 3 Baths On Third Level All W/Motorized Blinds New Broadloom. Lower Level Incl. Rec Rm W/Hardwood Flrs, Laundry Rm W/High-End Washer & Dryer. Private Backyard W/Wood Deck & Wood Railing Overlooking Park.
Property Details
Size
Parking
Rooms
Foyer
4′0″ x 10′11″
Living
11′5″ x 18′1″
Dining
9′8″ x 12′9″
Kitchen
9′11″ x 12′2″
Breakfast
7′8″ x 9′8″
Prim Bdrm
11′5″ x 14′5″
Ownership Details
Ownership
Condo Policies
Taxes
Condo Fee
Source
Listing Brokerage
For Sale Nearby
Sold Nearby

- 3
- 3

- 3
- 3

- 3
- 3

- 3
- 3

- 3
- 3

- 3
- 3

- 3
- 3

- 3
- 3
Listing information provided in part by the Toronto Regional Real Estate Board for personal, non-commercial use by viewers of this site and may not be reproduced or redistributed. Copyright © TRREB. All rights reserved.
Information is deemed reliable but is not guaranteed accurate by TRREB®. The information provided herein must only be used by consumers that have a bona fide interest in the purchase, sale, or lease of real estate.








