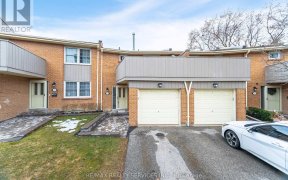


Welcome to 1755 Rathburn Road #53, a beautifully renovated 3 bedroom townhouse nestled in Rockwood Village, Mississauga, on the cusp of the Etobicoke border. This exceptional home blends thoughtful design with modern upgrades, offering space, style and convenience in a prime location. The main level features a welcoming foyer with a...
Welcome to 1755 Rathburn Road #53, a beautifully renovated 3 bedroom townhouse nestled in Rockwood Village, Mississauga, on the cusp of the Etobicoke border. This exceptional home blends thoughtful design with modern upgrades, offering space, style and convenience in a prime location. The main level features a welcoming foyer with a stylish shiplap accent wall, a double closet, a powder room and convenient direct access to the garage, a grand living room with soaring 12 ceilings, pristine hardwood floors, a cozy wood-burning fireplace, massive windows and a walkout to the patio, an elegant dining room adorned with crown moulding and hardwood floors and a custom gourmet kitchen boasting an oversized 8' island with breakfast bar, heated tile floors, white shaker-style cabinets, Caesarstone counters and backsplash, stainless steel appliances and pot lights. The 2nd level includes a primary bedroom retreat with a walk-in closet and a lux 3 piece ensuite, 2 additional spacious bedrooms with hardwood floors and double closets and a dazzling 4 piece main bathroom with gold fixtures, an oversized vanity, soaker tub, a mirror with built-in defogger and pot lights. The fully finished lower level includes a versatile rec room with wide-plank vinyl floors and pot lights, tons of storage and a modern laundry room with front-loading washer and dryer, a double laundry sink and floor to ceiling built-ins. Recent upgrades include new oak hardwood floors, copper wiring, new windows (2022), new doors and trim, new front door (2023), smart garage door opener, EcoBee Wi-Fi thermostat and much more! Single attached garage and private driveway provide parking for 2 cars. Minutes from shopping at Kingsbury Centre, Rockwood Mall and Sherway Gardens, good schools, Garnetwood Park with dog park, the Etobicoke Creek Trail and Markland Wood Golf Course. Easy commuting with quick access to highways 401, 403, 427, QEW and MiWay transit, plus good proximity to Pearson Airport! A true showstopper!
Property Details
Size
Parking
Condo
Build
Heating & Cooling
Rooms
Foyer
7′5″ x 15′3″
Living
14′6″ x 18′2″
Dining
10′5″ x 11′1″
Kitchen
10′7″ x 18′2″
Prim Bdrm
12′9″ x 13′6″
2nd Br
8′7″ x 15′7″
Ownership Details
Ownership
Condo Policies
Taxes
Condo Fee
Source
Listing Brokerage
For Sale Nearby
Sold Nearby

- 3
- 3

- 4
- 3

- 3
- 3

- 1800 Sq. Ft.
- 3
- 3

- 2000 Sq. Ft.
- 3
- 4

- 2000 Sq. Ft.
- 3
- 3

- 3
- 3

- 1,600 - 1,799 Sq. Ft.
- 3
- 3
Listing information provided in part by the Toronto Regional Real Estate Board for personal, non-commercial use by viewers of this site and may not be reproduced or redistributed. Copyright © TRREB. All rights reserved.
Information is deemed reliable but is not guaranteed accurate by TRREB®. The information provided herein must only be used by consumers that have a bona fide interest in the purchase, sale, or lease of real estate.








