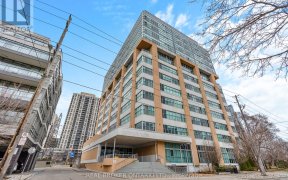


Tucked Away In A Mature Tree Line Neighbourhood And A Short Walk To Lively Kingsway This Islington & Bloor Custom Built Home Provide With Open Floor Plan, This Contemporary Interior Boasts A Sun-Drenched Kitchen, Living, Dinning, Family Room;Designer Maple Cabinets ;Professional Kitchen Aid Stove, Fridge And Dishwasher, Walk Out To A...
Tucked Away In A Mature Tree Line Neighbourhood And A Short Walk To Lively Kingsway This Islington & Bloor Custom Built Home Provide With Open Floor Plan, This Contemporary Interior Boasts A Sun-Drenched Kitchen, Living, Dinning, Family Room;Designer Maple Cabinets ;Professional Kitchen Aid Stove, Fridge And Dishwasher, Walk Out To A Fully Cedar Fenced Yard And Beautiful Manicured Garden .'Newer Hunter Douglas Silhouette Shutter In Main Floor And Much More Stainless Steel Kitchen Aid: 36' 6 Burner Gas Stove; 3 Door Fridge; Dishwasher. Washer, Dryer,Gb&E, Cac, Eac, Humidifier, Blinds, Elf's. Rough-In Cvac, Alarm System & Cad-5 .
Property Details
Size
Parking
Rooms
Living
12′4″ x 14′9″
Dining
9′0″ x 11′1″
Kitchen
9′3″ x 18′6″
Family
11′7″ x 16′4″
Prim Bdrm
15′1″ x 16′9″
2nd Br
10′2″ x 11′11″
Ownership Details
Ownership
Taxes
Source
Listing Brokerage
For Sale Nearby
Sold Nearby

- 4
- 2

- 3
- 2

- 2,500 - 3,000 Sq. Ft.
- 6
- 5

- 6
- 5

- 4
- 2

- 4
- 2

- 3
- 4

- 4
- 2
Listing information provided in part by the Toronto Regional Real Estate Board for personal, non-commercial use by viewers of this site and may not be reproduced or redistributed. Copyright © TRREB. All rights reserved.
Information is deemed reliable but is not guaranteed accurate by TRREB®. The information provided herein must only be used by consumers that have a bona fide interest in the purchase, sale, or lease of real estate.








