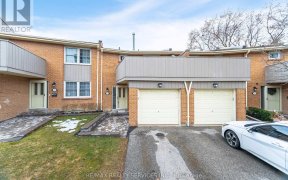


This fabulous multi-level townhome is located in desirable Rockwood Village. It boasts 12ft ceilings in the sunken living room with a wood-burning fireplace & walkout to private backyard. The separate dining room overlooks the gorgeous living room & opens up to a large eat-in kitchen with Granite countertops, S/S appliances and pot lights...
This fabulous multi-level townhome is located in desirable Rockwood Village. It boasts 12ft ceilings in the sunken living room with a wood-burning fireplace & walkout to private backyard. The separate dining room overlooks the gorgeous living room & opens up to a large eat-in kitchen with Granite countertops, S/S appliances and pot lights throughout. Upper level offers Primary Bedroom with a walk-in closet and 3pcs en-suite and two more spacious bedrooms. This home features gleaming hardwood floors throughout, wrought iron spindle railings, 3 modern bathrooms & finished basement that could be made into an extra bedroom. Great curb appeal with newer garage door and parking for 3 cars! Close to highly ranked schools, shops, parks and transit, this home is warm and inviting and a must see! Located at the border of Mississauga & Etobicoke and central to it all! Pets are allowed, no Restrictions! Wrought Iron Spindle Railings, 3 Car Parking, 2.5 Baths. Furnace, A/C & Humidifier (2022). Newer Windows and Doors (2018). Garage Door with 2 Remotes and Key Pad (2024). Pot Lights. No Carpet!!!
Property Details
Size
Parking
Condo
Build
Heating & Cooling
Rooms
Living
15′3″ x 18′0″
Dining
10′2″ x 17′9″
Kitchen
10′6″ x 18′4″
Breakfast
10′6″ x 18′4″
Prim Bdrm
13′3″ x 13′7″
2nd Br
8′6″ x 13′2″
Ownership Details
Ownership
Condo Policies
Taxes
Condo Fee
Source
Listing Brokerage
For Sale Nearby
Sold Nearby

- 3
- 3

- 3
- 3

- 3
- 3

- 3
- 3

- 3
- 3

- 3
- 3

- 3
- 3

- 3
- 3
Listing information provided in part by the Toronto Regional Real Estate Board for personal, non-commercial use by viewers of this site and may not be reproduced or redistributed. Copyright © TRREB. All rights reserved.
Information is deemed reliable but is not guaranteed accurate by TRREB®. The information provided herein must only be used by consumers that have a bona fide interest in the purchase, sale, or lease of real estate.








