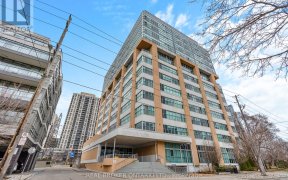


The perfect fusion of modern details & classic hard loft aesthetics are found in this sunny & spacious corner unit with soaring ceilings, industrial chic details & polished concrete floors. On a tree-lined street in sought-after Sunnylea, Network Lofts is a boutique building offering a range of top-notch amenities including a rooftop...
The perfect fusion of modern details & classic hard loft aesthetics are found in this sunny & spacious corner unit with soaring ceilings, industrial chic details & polished concrete floors. On a tree-lined street in sought-after Sunnylea, Network Lofts is a boutique building offering a range of top-notch amenities including a rooftop deck, gym, sauna, hot tub, guest suites, 24/7 security, and more. This unit also includes a storage locker (on your floor!) & covered parking space.Location is a commuter's dream. Steps to subway and convenient links to highways 427, 403, 407,& 401. Prefer sticking close to home? Enjoy the vibrant community along Bloor Street and nearby green spaces boasting community gardens, scenic trails, sports fields, and a pool! A quick walk down Bloor reveals a plethora of essential services like grocery stores, gyms, cozy cafes, and a diverse selection of dining spots. This stunning condo truly encapsulates all of the best parts of Toronto living! All Light Fixtures & Appliances. Stainless Steel Fridge, Stainless Steel Stove, Stainless Steel Dishwasher & Built In Stainless Steel Microwave.
Property Details
Size
Parking
Condo
Condo Amenities
Build
Heating & Cooling
Rooms
Living
9′10″ x 9′0″
Kitchen
11′8″ x 11′6″
Dining
11′8″ x 11′6″
Den
9′9″ x 8′3″
Br
9′9″ x 16′7″
Ownership Details
Ownership
Condo Policies
Taxes
Condo Fee
Source
Listing Brokerage
For Sale Nearby
Sold Nearby

- 1
- 1

- 2
- 2

- 1,600 - 1,799 Sq. Ft.
- 2
- 3

- 500 - 599 Sq. Ft.
- 1
- 1

- 1
- 1

- 2
- 2

- 2
- 2

- 1
- 1
Listing information provided in part by the Toronto Regional Real Estate Board for personal, non-commercial use by viewers of this site and may not be reproduced or redistributed. Copyright © TRREB. All rights reserved.
Information is deemed reliable but is not guaranteed accurate by TRREB®. The information provided herein must only be used by consumers that have a bona fide interest in the purchase, sale, or lease of real estate.








