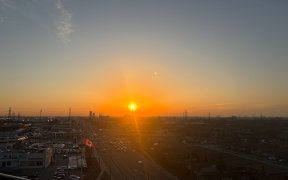
515 - 12 Woodstream Blvd
Woodstream Blvd, Vaughan Grove, Vaughan, ON, L4L 8C4



Allegra Condos have always been a Highly Sought After Property in the Popular Woodbridge Neighbourhood. The Modern Design and Thoughtful Amenities Inspire the Best of what Residents have come to expect in Condo Living. This Spacious South Facing Floorplan is No Exception! This Open Concept 1 Bedroom With Chef's Kitchen, and Dining Room...
Allegra Condos have always been a Highly Sought After Property in the Popular Woodbridge Neighbourhood. The Modern Design and Thoughtful Amenities Inspire the Best of what Residents have come to expect in Condo Living. This Spacious South Facing Floorplan is No Exception! This Open Concept 1 Bedroom With Chef's Kitchen, and Dining Room with a Walkout from the Living Room to A Sun Soaked Private Balcony Offering Views of the Courtyard Below Is Now Available. Finishes Include Laminate Floors, New Light Fixtures, Large Kitchen With Granite Countertops & Breakfast Bar complete with new Stove & Kitchen Faucet, 4 Piece Bathroom W/ Granite Counter & Soaker Tub, Ensuite Laundry, and Primary Bedroom With Walk-In Closet & Large Picture Window. This is a Well-Managed Building With Low Maintenance Fees And Great Amenities. One Parking Plus Locker Included. Located Near 427/400/407 for access to anywhere in the GTA.
Property Details
Size
Parking
Build
Heating & Cooling
Ownership Details
Ownership
Condo Policies
Taxes
Condo Fee
Source
Listing Brokerage
For Sale Nearby
Sold Nearby

- 1
- 2

- 2
- 2

- 1
- 1

- 900 - 999 Sq. Ft.
- 2
- 2

- 700 - 799 Sq. Ft.
- 1
- 1

- 1
- 1

- 500 - 599 Sq. Ft.
- 1
- 1

- 2
- 2
Listing information provided in part by the Toronto Regional Real Estate Board for personal, non-commercial use by viewers of this site and may not be reproduced or redistributed. Copyright © TRREB. All rights reserved.
Information is deemed reliable but is not guaranteed accurate by TRREB®. The information provided herein must only be used by consumers that have a bona fide interest in the purchase, sale, or lease of real estate.







