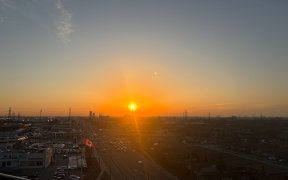


Located In The Amenity-Rich Allegra Condos, This Open-Concept Corner Unit Floor Plan (2 Bedroom & 2 Bathroom, Approx 924 Sq Ft) Is Freshly Painted And Offers Nine-Foot Ceilings, Laminate Flooring, Lots Of Natural Light, In-Unit Laundry, A Primary Bedroom With En-Suite Bath, And A Spacious Balcony. The Upgraded Kitchen Features...
Located In The Amenity-Rich Allegra Condos, This Open-Concept Corner Unit Floor Plan (2 Bedroom & 2 Bathroom, Approx 924 Sq Ft) Is Freshly Painted And Offers Nine-Foot Ceilings, Laminate Flooring, Lots Of Natural Light, In-Unit Laundry, A Primary Bedroom With En-Suite Bath, And A Spacious Balcony. The Upgraded Kitchen Features Shaker-Style Cabinetry, Granite Countertops, Tile Backsplash, And Stainless Steel Appliances. Incl Gyms, Sauna, Media Room, Guest Suite, Social Rooms, Bbq Stations, Proximity To Shopping, Dining, Parks, Public Transport, Highway 427 & 407 All Light Fixtures, All Window Coverings, Stainless Steel Fridge. Stainless Steel Stove, Stainless Steel Built In Dishwasher, Built In Microwave, Stacked Washer And Dryer
Property Details
Size
Parking
Rooms
Living
12′0″ x 18′12″
Dining
12′0″ x 18′12″
Kitchen
8′2″ x 10′11″
Prim Bdrm
10′11″ x 12′7″
2nd Br
9′2″ x 10′11″
Ownership Details
Ownership
Condo Policies
Taxes
Condo Fee
Source
Listing Brokerage
For Sale Nearby
Sold Nearby

- 1
- 2

- 1
- 1

- 1
- 1

- 600 - 699 Sq. Ft.
- 1
- 1

- 1
- 1

- 2
- 2

- 600 - 699 Sq. Ft.
- 1
- 1

- 700 - 799 Sq. Ft.
- 1
- 1
Listing information provided in part by the Toronto Regional Real Estate Board for personal, non-commercial use by viewers of this site and may not be reproduced or redistributed. Copyright © TRREB. All rights reserved.
Information is deemed reliable but is not guaranteed accurate by TRREB®. The information provided herein must only be used by consumers that have a bona fide interest in the purchase, sale, or lease of real estate.








