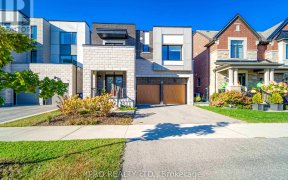
51 Vaudeville Dr
Vaudeville Dr, Etobicoke-Lakeshore, Toronto, ON, M8W 2L1



Elegant, Stuning & A Must See Custom Residence Mattamy Buit 9' Ceiling 2213 Sqft Open Concept "Belvia" Model Semi Detached 3 Br Home Located In The Amazing Family Friendly Neighbourhood Of Alderwood. Get Ready To Enjoy & Entertain. The Home Features Frendel Design Kitchen W Marble Slab Island, W/O Deck, W/I Closet, Closet Organizer, Pot...
Elegant, Stuning & A Must See Custom Residence Mattamy Buit 9' Ceiling 2213 Sqft Open Concept "Belvia" Model Semi Detached 3 Br Home Located In The Amazing Family Friendly Neighbourhood Of Alderwood. Get Ready To Enjoy & Entertain. The Home Features Frendel Design Kitchen W Marble Slab Island, W/O Deck, W/I Closet, Closet Organizer, Pot Lights, Upgraded H/W Flr Thru-Out, Attached Garage, Mins To Sherway Gdns, Home Depot, Walmart, Schools, Hwy 427/Qew. Kitchen Aid Appliances (5)/Lg Washer & Dryer. All Elfs, All Roller Shades, Upgraded Hardwood Thru-Out, Linear Electric Fp, Custom Cabinetry In Washroom, Closet Organizer In All Brs. Exl: Light Fixture & Curtains In Child Br & Curtains In Mb
Property Details
Size
Parking
Build
Rooms
Great Rm
17′4″ x 12′2″
Dining
12′0″ x 14′4″
Kitchen
14′4″ x 12′0″
Prim Bdrm
16′9″ x 9′1″
2nd Br
10′2″ x 10′2″
3rd Br
8′11″ x 10′8″
Ownership Details
Ownership
Taxes
Source
Listing Brokerage
For Sale Nearby
Sold Nearby

- 4
- 4

- 3,000 - 3,500 Sq. Ft.
- 4
- 4

- 4
- 4

- 2,000 - 2,500 Sq. Ft.
- 3
- 3

- 2,000 - 2,500 Sq. Ft.
- 3
- 4

- 3,000 - 3,500 Sq. Ft.
- 4
- 4

- 4
- 4

- 3
- 1
Listing information provided in part by the Toronto Regional Real Estate Board for personal, non-commercial use by viewers of this site and may not be reproduced or redistributed. Copyright © TRREB. All rights reserved.
Information is deemed reliable but is not guaranteed accurate by TRREB®. The information provided herein must only be used by consumers that have a bona fide interest in the purchase, sale, or lease of real estate.







