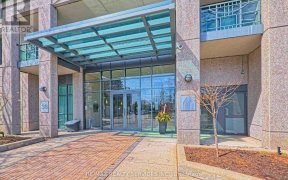
506 - 38 Fontenay Ct
Fontenay Ct, Etobicoke Centre, Toronto, ON, M9A 5H5



Located at the corner of Eglinton Ave and Scarlett Road, this unit in a luxury building offers every owner an amenity rich environment complete with: gym/exercise room, indoor pool and sauna, billiards room, as well as appointed party room, media room, guest suites, and concierge. Neighbouring the building is access to 2 golf courses, 9...
Located at the corner of Eglinton Ave and Scarlett Road, this unit in a luxury building offers every owner an amenity rich environment complete with: gym/exercise room, indoor pool and sauna, billiards room, as well as appointed party room, media room, guest suites, and concierge. Neighbouring the building is access to 2 golf courses, 9 soccer fields, 12 tennis courts as well as the beautiful Humber trail. Take advantage of the new upcoming Eglinton Cross Town LRT linking Toronto's West End with the central core of Toronto right at your doorstep. You will not be disappointed in this sun filled suite overlooking beautiful Humber river trail as well as water fountains of the building and you also get to enjoy spectacular view of the CN tower right from the comfort of your home. This suite has newly renovated smart kitchen equipped with high end brand new stainless steel appliances, touch faucets, spectacular chandeliers with capability to control lights in all rooms with dim switches installed. Open concept living and dining areas, this suite is a 2 bedrooms, 2 bathrooms and has a walk in closet in Primary bedroom, an expansive foyer entrance closet equipped with high end organizers, large connecting balcony between the living room and the bedroom , ensuite laundry, Quartz counters, updated balcony flooring with installed luxury deck tiles, locker, bike storage and one parking space.
Property Details
Size
Parking
Condo
Condo Amenities
Build
Heating & Cooling
Rooms
Prim Bdrm
15′8″ x 10′4″
Br
12′11″ x 8′11″
Kitchen
8′5″ x 7′9″
Dining
8′7″ x 10′10″
Living
11′1″ x 10′10″
Ownership Details
Ownership
Condo Policies
Taxes
Condo Fee
Source
Listing Brokerage
For Sale Nearby
Sold Nearby

- 1,600 - 1,799 Sq. Ft.
- 3
- 3
- 2
- 2

- 1000 Sq. Ft.
- 2
- 2

- 2
- 2

- 2
- 2

- 2
- 2

- 2
- 2

- 800 - 899 Sq. Ft.
- 1
- 1
Listing information provided in part by the Toronto Regional Real Estate Board for personal, non-commercial use by viewers of this site and may not be reproduced or redistributed. Copyright © TRREB. All rights reserved.
Information is deemed reliable but is not guaranteed accurate by TRREB®. The information provided herein must only be used by consumers that have a bona fide interest in the purchase, sale, or lease of real estate.







