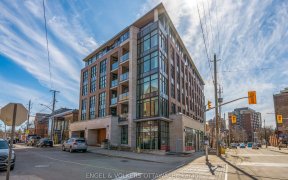


Welcome to Tamarack Wellington in the heart of Ottawa's hippest neighbourhood, Hintonburg. This condo is brilliantly designed by award winning architect Barry J. Hobin. No need for a car as you are steps from Marche Hintonburg, Suzy Q donuts, Les Moulins La Fayette bakery, Tooth and Nail Brewery, restaurants, and so much more! This...
Welcome to Tamarack Wellington in the heart of Ottawa's hippest neighbourhood, Hintonburg. This condo is brilliantly designed by award winning architect Barry J. Hobin. No need for a car as you are steps from Marche Hintonburg, Suzy Q donuts, Les Moulins La Fayette bakery, Tooth and Nail Brewery, restaurants, and so much more! This vibrant and thriving neighbourhood appeals to all, whether a young professional, investor or those looking for a pied-a-terre! The bright Connaught model offers an urban modern design, showcasing a sleek gourmet kitchen with quartz countertops, waterfall edged breakfast bar and stainless steel appliances. Open concept living with hardwood floors, oversized windows, high ceilings and modern sliding glass doors. Large bedroom with wall to wall closet. Stunning bathroom with large, walk-in glass shower. In-unit laundry. Enjoy outdoor space on your south facing balcony. Storage locker#46 included. 48 hr irrevocable on all offers as per Form 244., Flooring: Hardwood, Flooring: Ceramic
Property Details
Size
Parking
Condo
Build
Heating & Cooling
Rooms
Living Room
9′11″ x 11′10″
Kitchen
8′4″ x 15′3″
Dining Room
7′11″ x 9′5″
Primary Bedroom
8′11″ x 10′4″
Bathroom
5′10″ x 8′11″
Ownership Details
Ownership
Condo Policies
Taxes
Condo Fee
Source
Listing Brokerage
For Sale Nearby
Sold Nearby

- 1
- 1

- 2
- 1

- 1
- 1

- 2
- 1

- 2
- 2

- 2
- 2

- 2
- 2

- 1
- 1
Listing information provided in part by the Ottawa Real Estate Board for personal, non-commercial use by viewers of this site and may not be reproduced or redistributed. Copyright © OREB. All rights reserved.
Information is deemed reliable but is not guaranteed accurate by OREB®. The information provided herein must only be used by consumers that have a bona fide interest in the purchase, sale, or lease of real estate.








