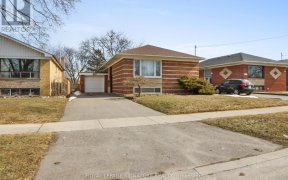


Welcome to 5 Porterfield, an exceptionally versatile home perfect for multi-generational living or as an investment opportunity with its main floor unit and an income-generating basement apartment, each featuring their own private entrances. Located in a prime area, this property provides the perfect blend of suburban comfort and urban...
Welcome to 5 Porterfield, an exceptionally versatile home perfect for multi-generational living or as an investment opportunity with its main floor unit and an income-generating basement apartment, each featuring their own private entrances. Located in a prime area, this property provides the perfect blend of suburban comfort and urban convenience. The main floor showcases beautiful hardwood flooring throughout its bright and airy living spaces. The combined living and dining room boasts a panoramic front window, bathing the area in natural light and creating a warm and inviting atmosphere for family gatherings. The eat-in kitchen is ideal for casual meals, equipped with ample space for a breakfast area. Three spacious bedrooms include a primary bedroom with a large double closet and hardwood floors. The second bedroom offers direct access to a generous back deck and expansive south-facing backyard, perfect for those working from home or seeking a quiet retreat. Completing the main floor is a full four-piece bathroom and the convenience of a washer and dryer. The lower level presents a fantastic opportunity for rental income or additional family living space. With its own private entrance, this unit features durable vinyl flooring throughout, a well-sized living and dining area, and a fully equipped kitchen complete with a pantry for added storage. The primary bedroom offers ample storage with two closets, and the second bedroom also includes a large double closet, ensuring plenty of space for personal belongings. The large south-facing backyard is a haven for outdoor enthusiasts, featuring a spacious patio perfect for entertaining or relaxing. The attached garage accommodates one car, while the private driveway provides additional parking for two more vehicles. Prime location - Just a short walk from schools and public transit, making daily commutes a breeze. Its also conveniently close to major highways and the airport, blending peaceful residential living with easy access to urban amenities.
Property Details
Size
Parking
Build
Heating & Cooling
Utilities
Rooms
Kitchen
12′0″ x 16′11″
Dining
9′6″ x 10′10″
Kitchen
10′4″ x 8′5″
Breakfast
9′1″ x 7′6″
2nd Br
12′0″ x 15′0″
3rd Br
11′5″ x 11′2″
Ownership Details
Ownership
Taxes
Source
Listing Brokerage
For Sale Nearby
Sold Nearby

- 3
- 3

- 4
- 2

- 1,100 - 1,500 Sq. Ft.
- 5
- 2

- 3
- 2

- 1,100 - 1,500 Sq. Ft.
- 3
- 2

- 3
- 2

- 3
- 2

- 4
- 2
Listing information provided in part by the Toronto Regional Real Estate Board for personal, non-commercial use by viewers of this site and may not be reproduced or redistributed. Copyright © TRREB. All rights reserved.
Information is deemed reliable but is not guaranteed accurate by TRREB®. The information provided herein must only be used by consumers that have a bona fide interest in the purchase, sale, or lease of real estate.








