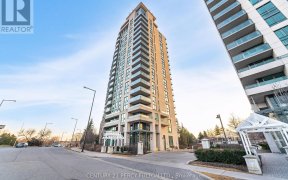


Introducing A Remarkable Gem Of A Prime Corner Lot In The Sought-After Neighbourhood Of Woburn! Beautifully Renovated & Well Maintained Home With Tons Of Character. Walk into a Welcoming Open Concept Main Floor Living Area With Pot-lights, Large Windows, Well Renovated & Spacious Chef's Kitchen With Custom Cabinets, Large Skylight, Ample...
Introducing A Remarkable Gem Of A Prime Corner Lot In The Sought-After Neighbourhood Of Woburn! Beautifully Renovated & Well Maintained Home With Tons Of Character. Walk into a Welcoming Open Concept Main Floor Living Area With Pot-lights, Large Windows, Well Renovated & Spacious Chef's Kitchen With Custom Cabinets, Large Skylight, Ample Storage Space, Quartz Countertops, S/S Appliances Including Gas Stove, Breakfast Bar, Tiled Flooring, Well Sized Dining Area & More. Second Level With 3 Spacious Bedrooms & Renovated Bathroom - Tub With Jets + Tiled Walls & Flooring. Backyard Oasis! Private & Double Fenced, Large Deck Space And Fully Interlocked With Well Maintained Pool Built Half Below Ground (New Pump Just Installed), Waiting For Your Next Summer Fun Day. Recently Upgraded Vinyl Flooring On Main & Second Floor. Fantastic Location - Close Drive To Mccowan Subway Station Offering Easy Transit Access, Scarborough Town Centre, Steps To North Bendale Park & So Much More.
Property Details
Size
Parking
Build
Heating & Cooling
Utilities
Rooms
Living
18′2″ x 11′8″
Dining
11′1″ x 9′8″
Kitchen
14′4″ x 9′3″
Prim Bdrm
13′5″ x 12′4″
2nd Br
11′5″ x 12′4″
3rd Br
12′2″ x 9′3″
Ownership Details
Ownership
Taxes
Source
Listing Brokerage
For Sale Nearby
Sold Nearby

- 4
- 2

- 5
- 3

- 7
- 3

- 2400 Sq. Ft.
- 5
- 2

- 3
- 2

- 4
- 2

- 2,000 - 2,500 Sq. Ft.
- 6
- 3

- 5
- 3
Listing information provided in part by the Toronto Regional Real Estate Board for personal, non-commercial use by viewers of this site and may not be reproduced or redistributed. Copyright © TRREB. All rights reserved.
Information is deemed reliable but is not guaranteed accurate by TRREB®. The information provided herein must only be used by consumers that have a bona fide interest in the purchase, sale, or lease of real estate.








