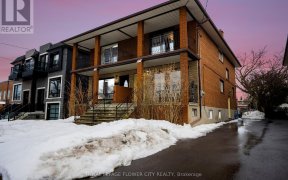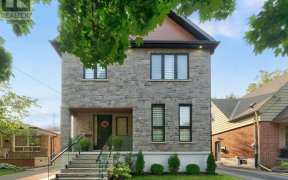


Gorgeous, Renovated 2+1 Bedroom Alderwood Bungalow On A Private Large Lot Backing On To Sheldon Park. Great Open Concept Main Floor With New Kitchen, Walk Out To Backyard.New Ss Appliances. New Flooring,New Entry Doors And Some Windows.Separate Entrance Extra Bedroom In The Basement With Full 3 Pc Bathroom. New Driveway,Gates. Detached...
Gorgeous, Renovated 2+1 Bedroom Alderwood Bungalow On A Private Large Lot Backing On To Sheldon Park. Great Open Concept Main Floor With New Kitchen, Walk Out To Backyard.New Ss Appliances. New Flooring,New Entry Doors And Some Windows.Separate Entrance Extra Bedroom In The Basement With Full 3 Pc Bathroom. New Driveway,Gates. Detached Garage. Close To Sherway Garden Shopping,Acces To Qew,427.Ttc,Go Train. Ss Fridge, Ss Slide In Stove, Ss Dishwasher, Washer, Dryer. Top Brand Appl. Updated Electrical And Plumbing, All Newer Flooring.
Property Details
Size
Parking
Rooms
Living
13′3″ x 10′4″
Dining
8′11″ x 10′4″
Kitchen
14′2″ x 10′4″
Prim Bdrm
11′7″ x 8′6″
2nd Br
11′8″ x 8′6″
3rd Br
11′5″ x 11′0″
Ownership Details
Ownership
Taxes
Source
Listing Brokerage
For Sale Nearby
Sold Nearby

- 2,000 - 2,500 Sq. Ft.
- 4
- 4

- 3
- 2

- 4
- 2

- 1,500 - 2,000 Sq. Ft.
- 4
- 4

- 3
- 2

- 1,100 - 1,500 Sq. Ft.
- 4
- 2

- 4
- 4

- 2,000 - 2,500 Sq. Ft.
- 5
- 5
Listing information provided in part by the Toronto Regional Real Estate Board for personal, non-commercial use by viewers of this site and may not be reproduced or redistributed. Copyright © TRREB. All rights reserved.
Information is deemed reliable but is not guaranteed accurate by TRREB®. The information provided herein must only be used by consumers that have a bona fide interest in the purchase, sale, or lease of real estate.








