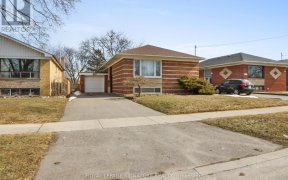


Exceptional opportunity awaits in the sought-after community of West Humber-Clairville! A rare sprawling 4+2 bedroom bungalow offers ample space for your personalized touch. Nestled on a spacious lot, enjoy the convenience of proximity to schools, major highways, Pearson Airport & convenient transit options Step inside to discover a...
Exceptional opportunity awaits in the sought-after community of West Humber-Clairville! A rare sprawling 4+2 bedroom bungalow offers ample space for your personalized touch. Nestled on a spacious lot, enjoy the convenience of proximity to schools, major highways, Pearson Airport & convenient transit options Step inside to discover a generously sized main floor w/ample space to entertain in a combined living & dining area, seamlessly flowing into the inviting eat-in kitchen, perfect for culinary adventures & gatherings. The upper floor is adorned w/4 large bedrooms, perfect for growing families. Descend to the lower level to find even more living space, where 2 additional bedrooms await. Unwind or host gatherings in the expansive 2nd living area, complete with a large den and convenient dry bar, ideal for relaxation or entertainment. Maximize the benefits of the large lot featuring a lengthy driveway leading to the carport, perfect for hosting outdoor gatherings while providing shelter. Versatile layout & desirable location, close proximity to great schools, Humber College, Etobicoke General Hospital & William Osler Health. Easy access to public transit, airport, Grocery stores, Costco, Shopping and highways 401/427/409
Property Details
Size
Parking
Build
Heating & Cooling
Utilities
Rooms
Living
11′6″ x 14′8″
Dining
11′1″ x 9′9″
Kitchen
11′1″ x 10′9″
Prim Bdrm
14′8″ x 11′4″
2nd Br
11′2″ x 12′0″
3rd Br
11′1″ x 11′4″
Ownership Details
Ownership
Taxes
Source
Listing Brokerage
For Sale Nearby
Sold Nearby

- 7
- 3

- 3
- 2

- 4
- 2

- 1,100 - 1,500 Sq. Ft.
- 5
- 2

- 4
- 2

- 4
- 2

- 5
- 2

- 6
- 2
Listing information provided in part by the Toronto Regional Real Estate Board for personal, non-commercial use by viewers of this site and may not be reproduced or redistributed. Copyright © TRREB. All rights reserved.
Information is deemed reliable but is not guaranteed accurate by TRREB®. The information provided herein must only be used by consumers that have a bona fide interest in the purchase, sale, or lease of real estate.








