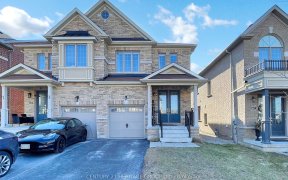


Perfect 3 Bedroom Detached Energy Star Home * Premium Lot Backing Onto The Trail * Combined Living/Dining W/W/O To Balcony * Eat-In Kitchen W/S/S Appliances + Backsplash + Centre Island & Granite Counters * Breakfast Area W/W/O To Large Deck * Open Concept Family * 9Ft Ceilings On Main * Master Bedroom W/4Pc Ensuite & W/I Closet * 2nd Flr...
Perfect 3 Bedroom Detached Energy Star Home * Premium Lot Backing Onto The Trail * Combined Living/Dining W/W/O To Balcony * Eat-In Kitchen W/S/S Appliances + Backsplash + Centre Island & Granite Counters * Breakfast Area W/W/O To Large Deck * Open Concept Family * 9Ft Ceilings On Main * Master Bedroom W/4Pc Ensuite & W/I Closet * 2nd Flr Laundry * Finished Bsmt W/Rec + Office & Potlights * Fully Fenced Backyard W/Large Deck * Close To Schools, Parks, Transit Include Existing: Fridge; Stove; Dishwasher; Washer & Dryer; All Light Fixtures; All Window Coverings; Hwt (Rental) * Visit Virtual Tour @ Www.46Cliffgunn.Ca
Property Details
Size
Parking
Rooms
Living
13′0″ x 17′5″
Dining
13′0″ x 17′5″
Kitchen
10′2″ x 17′1″
Breakfast
10′2″ x 17′1″
Family
11′7″ x 16′9″
Prim Bdrm
11′0″ x 19′7″
Ownership Details
Ownership
Taxes
Source
Listing Brokerage
For Sale Nearby
Sold Nearby

- 3
- 3

- 1,500 - 2,000 Sq. Ft.
- 4
- 4

- 2,000 - 2,500 Sq. Ft.
- 3
- 3

- 4
- 3

- 5
- 4

- 5
- 4

- 5
- 4

- 2,500 - 3,000 Sq. Ft.
- 7
- 4
Listing information provided in part by the Toronto Regional Real Estate Board for personal, non-commercial use by viewers of this site and may not be reproduced or redistributed. Copyright © TRREB. All rights reserved.
Information is deemed reliable but is not guaranteed accurate by TRREB®. The information provided herein must only be used by consumers that have a bona fide interest in the purchase, sale, or lease of real estate.








