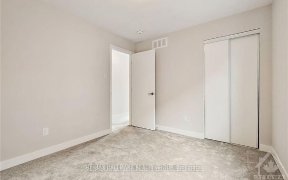


Stylish & Spacious Townhome in the New Fox Run Community! Welcome to this beautiful 3BED/4BATH+LOFT+2 CAR GARAGE townhome, offering plenty of space for modern living! The main floor features a bright and open dining and living area, perfect for entertaining. The cozy U-shaped kitchen is both stylish and functional, with stainless steel...
Stylish & Spacious Townhome in the New Fox Run Community! Welcome to this beautiful 3BED/4BATH+LOFT+2 CAR GARAGE townhome, offering plenty of space for modern living! The main floor features a bright and open dining and living area, perfect for entertaining. The cozy U-shaped kitchen is both stylish and functional, with stainless steel appliances, granite countertops, a breakfast island, and a handy pantry. 9-ft ceilings and gorgeous hardwood floors add a touch of elegance to the space. Upstairs, the spacious primary suite boasts a walk-in closet and a private ensuite bath. Two more good-sized bedrooms, a full bath, laundry room, and a SUN-FILLED loft with access to a balcony complete this level. The finished basement is HUGE! Whether you need a home gym, playroom, or a cozy movie night retreat, this space is ready for it all. Located close to schools, parks, golf course, and transit. Modern, Spacious, and completely MOVE-IN READY!
Property Details
Size
Parking
Lot
Build
Heating & Cooling
Utilities
Ownership Details
Ownership
Taxes
Source
Listing Brokerage
For Sale Nearby
Sold Nearby

- 3
- 3

- 3
- 3

- 3
- 3

- 3
- 4

- 2233 Sq. Ft.
- 3
- 3

- 3
- 3

- 3
- 3

- 3
- 3
Listing information provided in part by the Toronto Regional Real Estate Board for personal, non-commercial use by viewers of this site and may not be reproduced or redistributed. Copyright © TRREB. All rights reserved.
Information is deemed reliable but is not guaranteed accurate by TRREB®. The information provided herein must only be used by consumers that have a bona fide interest in the purchase, sale, or lease of real estate.








