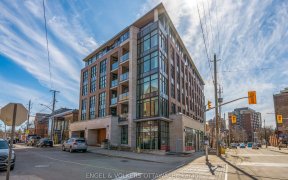


Flooring: Tile, Welcome to 44 Sherbrooke, where urban living meets contemporary elegance in the heart of Hintonburg! This newer semi-detached home boasts a sleek modern design that's perfect for the buyer seeking style, convenience and maintenance free living. Step inside to discover a spacious open-concept layout flooded with natural...
Flooring: Tile, Welcome to 44 Sherbrooke, where urban living meets contemporary elegance in the heart of Hintonburg! This newer semi-detached home boasts a sleek modern design that's perfect for the buyer seeking style, convenience and maintenance free living. Step inside to discover a spacious open-concept layout flooded with natural light, highlighting upscale touches throughout. The expansive kitchen is a chef's dream, featuring high-end appliances, ample storage, and a stunning center island. The main floor features two spacious bedrooms and a full bath. The upper level is the perfect retreat featuring a large primary suite, spa like ensuite, walk in closet and easily accessible laundry. The basement offers a spacious rec room, powder bath, and loads of storage. Enjoy the lovely deck, ideal for al fresco dining or simply relaxing with a morning coffee. With its prime location, you're just steps away from an array of restaurants, cafes, LRT, parks and boutique shops. 24 hours irrevocable on offers., Flooring: Hardwood, Flooring: Carpet Wall To Wall
Property Details
Size
Parking
Build
Heating & Cooling
Utilities
Rooms
Foyer
7′5″ x 30′3″
Bedroom
11′8″ x 10′8″
Living Room
13′4″ x 18′10″
Kitchen
10′8″ x 18′10″
Primary Bedroom
12′1″ x 16′1″
Other
11′7″ x 6′1″
Ownership Details
Ownership
Taxes
Source
Listing Brokerage
For Sale Nearby
Sold Nearby

- 2
- 2

- 3
- 1

- 3
- 2

- 4
- 3


- 3
- 2

- 2
- 1

- 1
- 1
Listing information provided in part by the Ottawa Real Estate Board for personal, non-commercial use by viewers of this site and may not be reproduced or redistributed. Copyright © OREB. All rights reserved.
Information is deemed reliable but is not guaranteed accurate by OREB®. The information provided herein must only be used by consumers that have a bona fide interest in the purchase, sale, or lease of real estate.








