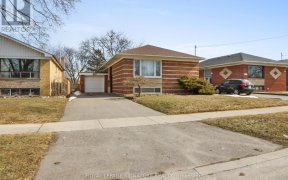


Welcome to 44 Millview!! This gorgeous bungalow has been completely renovated from top to bottom.Nestled in a mature neighborhood, this stunning property offers a harmonious blend of comfort and sophistication. Step inside and be greeted by the inviting ambiance of the spacious living areas,adorned with exquisite finishes and designer...
Welcome to 44 Millview!! This gorgeous bungalow has been completely renovated from top to bottom.Nestled in a mature neighborhood, this stunning property offers a harmonious blend of comfort and sophistication. Step inside and be greeted by the inviting ambiance of the spacious living areas,adorned with exquisite finishes and designer touches throughout. The main level features a bright and airy layout, seamlessly flowing from the foyer to the formal dining room, ideal for hosting memorable gatherings. The heart of the home lies in the gourmet kitchen, where culinary enthusiasts will delight in its top-of-the-line appliances, custom cabinetry, and expansive center island.Adjacent is the cozy family room, perfect for relaxing evenings by the fireplace or casual get-togethers with loved ones.Fully finished basement with separate entrance and already roughed in for kitchen. Close to schools, public transportation, major highways and the airport. Don't miss this opportunity See Schedule
Property Details
Size
Parking
Build
Heating & Cooling
Utilities
Rooms
Kitchen
10′8″ x 16′11″
Dining
10′4″ x 13′3″
Living
11′1″ x 13′11″
Prim Bdrm
10′1″ x 12′9″
2nd Br
10′1″ x 10′4″
3rd Br
10′1″ x 10′6″
Ownership Details
Ownership
Taxes
Source
Listing Brokerage
For Sale Nearby
Sold Nearby

- 1,500 - 2,000 Sq. Ft.
- 4
- 2

- 6
- 4

- 6
- 4

- 4
- 2

- 4
- 1

- 4
- 2

- 2
- 2

- 4
- 2
Listing information provided in part by the Toronto Regional Real Estate Board for personal, non-commercial use by viewers of this site and may not be reproduced or redistributed. Copyright © TRREB. All rights reserved.
Information is deemed reliable but is not guaranteed accurate by TRREB®. The information provided herein must only be used by consumers that have a bona fide interest in the purchase, sale, or lease of real estate.








