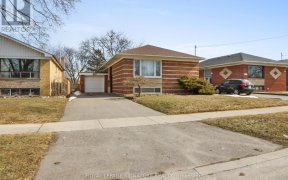


Humber Heights Home! This Super Solid Detached 3 +1 Bed/2 Bath Bungalow Boasts A Private Drive, Separate Entrance, Storage Galore Inside & Out Plus A South Facing Oversized Backyard Deck. Meticulously Maintained By One Caring Family For Over 50 Years, It's Ready For A Little Restyling Of Your Own: 1277 Sf Ft Above Grade & 1277 Below!...
Humber Heights Home! This Super Solid Detached 3 +1 Bed/2 Bath Bungalow Boasts A Private Drive, Separate Entrance, Storage Galore Inside & Out Plus A South Facing Oversized Backyard Deck. Meticulously Maintained By One Caring Family For Over 50 Years, It's Ready For A Little Restyling Of Your Own: 1277 Sf Ft Above Grade & 1277 Below! You'll Love The Family Friendly Area: Close To Parks, Excellent Schools, & Bike Trails. Easy To Get To Almost Everything Else! Get Your Green Thumb Going This Summer In The Sunny Raised Garden Beds Or Put Your Feet Up For A While Under The Pergola Vines. Made In The Shade! There's A Long List Of Extras On Attached Schedule C. Offers Accepted 4:00 Pm Mon Apr 19th.
Property Details
Size
Parking
Rooms
Kitchen
9′10″ x 11′10″
Living
12′11″ x 16′8″
Dining
9′10″ x 10′4″
Prim Bdrm
11′5″ x 14′4″
2nd Br
10′2″ x 12′2″
3rd Br
9′6″ x 10′11″
Ownership Details
Ownership
Taxes
Source
Listing Brokerage
For Sale Nearby
Sold Nearby

- 1,100 - 1,500 Sq. Ft.
- 5
- 2

- 4
- 2

- 3
- 2

- 4
- 2

- 7
- 3

- 6
- 2

- 8
- 4

- 5
- 2
Listing information provided in part by the Toronto Regional Real Estate Board for personal, non-commercial use by viewers of this site and may not be reproduced or redistributed. Copyright © TRREB. All rights reserved.
Information is deemed reliable but is not guaranteed accurate by TRREB®. The information provided herein must only be used by consumers that have a bona fide interest in the purchase, sale, or lease of real estate.








