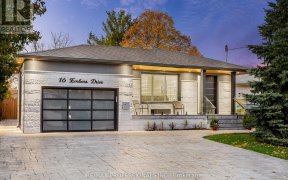


Bright And Charming 3 Bedroom, 2 Bath Bungalow On Quiet Family-Friendly Street In Central Etobicoke! Freshly Painted With Refinished Hardwood Floors And New Broadloom In Basement! Ready To Move In! Large Private Backyard With Above-Ground Swimming Pool And Hot Tub! Steps To Schools, Shopping, Parks/Trails, Transit, And Hwy 427, 401 & Qew!...
Bright And Charming 3 Bedroom, 2 Bath Bungalow On Quiet Family-Friendly Street In Central Etobicoke! Freshly Painted With Refinished Hardwood Floors And New Broadloom In Basement! Ready To Move In! Large Private Backyard With Above-Ground Swimming Pool And Hot Tub! Steps To Schools, Shopping, Parks/Trails, Transit, And Hwy 427, 401 & Qew! Include: Existing Fridge, Stove, Dishwasher, Washer, Dryer All As-Is. Include All Existing Electric Light Fixtures And Window Coverings/Blinds. Above Ground Swimming Pool, Hot Tub And Associated Equipment. Some Rooms Virtually Staged.
Property Details
Size
Parking
Rooms
Kitchen
9′4″ x 10′9″
Dining
9′3″ x 19′6″
Living
13′1″ x 23′2″
Prim Bdrm
14′10″ x 11′10″
2nd Br
10′8″ x 9′10″
3rd Br
9′8″ x 12′8″
Ownership Details
Ownership
Taxes
Source
Listing Brokerage
For Sale Nearby
Sold Nearby

- 4
- 5

- 4
- 2

- 4
- 2

- 4
- 2

- 5
- 2

- 4
- 3

- 3
- 2

- 1,100 - 1,500 Sq. Ft.
- 3
- 2
Listing information provided in part by the Toronto Regional Real Estate Board for personal, non-commercial use by viewers of this site and may not be reproduced or redistributed. Copyright © TRREB. All rights reserved.
Information is deemed reliable but is not guaranteed accurate by TRREB®. The information provided herein must only be used by consumers that have a bona fide interest in the purchase, sale, or lease of real estate.








