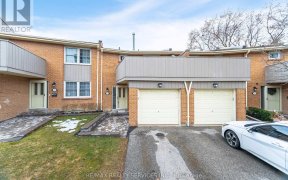


Located in a serene, family-friendly neighborhood, 4252 Claypine Rise, Mississauga, is a spacious home owned by the same family for nearly 45-50 years. This property features 5 large bedrooms, a separate sunken living room, family room, formal dining room, and a dedicated office space. The generous eat-in kitchen is perfect for family...
Located in a serene, family-friendly neighborhood, 4252 Claypine Rise, Mississauga, is a spacious home owned by the same family for nearly 45-50 years. This property features 5 large bedrooms, a separate sunken living room, family room, formal dining room, and a dedicated office space. The generous eat-in kitchen is perfect for family gatherings. A huge backyard offers ample outdoor space for recreation or expansion. With its timeless charm, prime location, and well-maintained condition, this home is an excellent opportunity for large families or investors seeking long-term value in a highly sought-after area. Don't miss out on this rare gem!! Home Inspection report available upon request. Approx sq ft 3155 Roof (2013) , Windows (2010) Garage Door with opener - ( 2015) Furnace (owned) high efficiency, (2012) Washer/dryer(2024)
Property Details
Size
Parking
Build
Heating & Cooling
Utilities
Rooms
Living
12′0″ x 20′0″
Office
11′1″ x 10′1″
Dining
11′9″ x 15′1″
Kitchen
10′2″ x 17′10″
Breakfast
10′2″ x 17′10″
Family
11′0″ x 16′0″
Ownership Details
Ownership
Taxes
Source
Listing Brokerage
For Sale Nearby
Sold Nearby

- 4
- 4

- 4
- 4

- 5
- 4

- 4
- 3

- 2,000 - 2,500 Sq. Ft.
- 4
- 3

- 1,400 - 1,599 Sq. Ft.
- 3
- 4

- 1800 Sq. Ft.
- 3
- 3

- 3
- 3
Listing information provided in part by the Toronto Regional Real Estate Board for personal, non-commercial use by viewers of this site and may not be reproduced or redistributed. Copyright © TRREB. All rights reserved.
Information is deemed reliable but is not guaranteed accurate by TRREB®. The information provided herein must only be used by consumers that have a bona fide interest in the purchase, sale, or lease of real estate.








