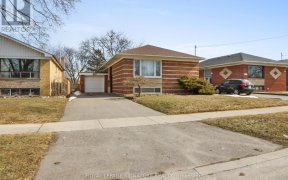


Nearly 1500 Sq Ft Home In Quiet Family Neighbourhood. Skylight,Open Concept,Hardwood Floors.Kitchen W.Granite Counters,Breakfast Bar,Pullout Pantry.Family/Dining Room W.Bay Window,2 Sided Mirrored Gas Fireplace.Main Bath W.Heated Floors.4 Bedrooms-2 Have Walkouts. Sunny Basement Has Private Entrance,Numerous Oversized Windows,Open...
Nearly 1500 Sq Ft Home In Quiet Family Neighbourhood. Skylight,Open Concept,Hardwood Floors.Kitchen W.Granite Counters,Breakfast Bar,Pullout Pantry.Family/Dining Room W.Bay Window,2 Sided Mirrored Gas Fireplace.Main Bath W.Heated Floors.4 Bedrooms-2 Have Walkouts. Sunny Basement Has Private Entrance,Numerous Oversized Windows,Open Concept,Heated Bathroom Floor,Private Laundry & Workshop. Large Backyard W.Deck,Gazebo,Shed,Patio & New Fence. 2 Fridges, 2 Stoves (Downstairs Stove Is Gas). Upstairs Appliances Are Ss. 2 Washers 2 Dryers, Dw, 2021 A/C, All Elf, All Window Coverings/Blinds.Hot Water Tank $31.05 Plus Tax.Co-Operating Agent To Confirm All Measurements
Property Details
Size
Parking
Rooms
Living
11′1″ x 17′10″
Dining
11′1″ x 12′1″
Kitchen
11′1″ x 11′7″
Prim Bdrm
11′1″ x 11′5″
2nd Br
11′3″ x 11′9″
3rd Br
7′10″ x 11′3″
Ownership Details
Ownership
Taxes
Source
Listing Brokerage
For Sale Nearby
Sold Nearby

- 3
- 2

- 1,500 - 2,000 Sq. Ft.
- 5
- 2

- 3
- 2

- 3
- 1

- 4
- 2

- 5
- 2

- 1,100 - 1,500 Sq. Ft.
- 3
- 2

- 3
- 3
Listing information provided in part by the Toronto Regional Real Estate Board for personal, non-commercial use by viewers of this site and may not be reproduced or redistributed. Copyright © TRREB. All rights reserved.
Information is deemed reliable but is not guaranteed accurate by TRREB®. The information provided herein must only be used by consumers that have a bona fide interest in the purchase, sale, or lease of real estate.








