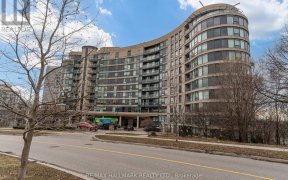


*LOCATION*LOCATION* Discover the incredible opportunity to own a stunning detached two-storey home in the highly desirable Parkwoods-Donalda community. This bright and spacious gem features: Large Modern Interior Living Room & Family Room with Huge Windows, Pot Lights, Hardwood Floor, a Huge island table, quartz countertop, MIELE Built-in...
*LOCATION*LOCATION* Discover the incredible opportunity to own a stunning detached two-storey home in the highly desirable Parkwoods-Donalda community. This bright and spacious gem features: Large Modern Interior Living Room & Family Room with Huge Windows, Pot Lights, Hardwood Floor, a Huge island table, quartz countertop, MIELE Built-in Oven/Steamer, MIELE Dishwasher, Built-in Fridge, Jenn-air Gas stove and Two TESLA Chargers. Charming Sunroom-Style Front Porch: Step into a sunroom-inspired private front porch featuring cozy heated floors and seamless access to a welcoming living room. Expansive Backyard Oasis: Enjoy the outdoors in a spacious backyard, Hot Pool, upgraded with elegant interlocking, perfect for family gatherings, barbecues, and creating lasting memories. Entertainers Dream Basement: The fully-finished basement offers ample entertainment space, complete with a stylish bar for hosting friends and family. Plus, you'll be just steps away from the community center, Near ravines, tennis courts, parks, nature trails & ttc. Steps to good schools, malls & plazas. Direct bus from underhill to downtown. Easy access to highways.
Property Details
Size
Parking
Build
Heating & Cooling
Utilities
Rooms
Living
12′11″ x 20′0″
Dining
12′0″ x 12′0″
Kitchen
12′0″ x 10′0″
Family
10′0″ x 17′6″
Prim Bdrm
10′11″ x 14′11″
2nd Br
10′0″ x 10′0″
Ownership Details
Ownership
Taxes
Source
Listing Brokerage
For Sale Nearby
Sold Nearby

- 1469 Sq. Ft.
- 4
- 2

- 4
- 4

- 6
- 2

- 6
- 2

- 4
- 3

- 3
- 3

- 3
- 3

- 2,500 - 3,000 Sq. Ft.
- 6
- 4
Listing information provided in part by the Toronto Regional Real Estate Board for personal, non-commercial use by viewers of this site and may not be reproduced or redistributed. Copyright © TRREB. All rights reserved.
Information is deemed reliable but is not guaranteed accurate by TRREB®. The information provided herein must only be used by consumers that have a bona fide interest in the purchase, sale, or lease of real estate.








