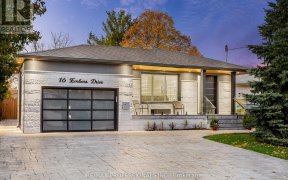


Looking For A Modern Move-In Ready? You've Come To The Right Place.This Luxurious Custom Design With Today's Lifestyle In Mind At 404 Renforth Dr Is The Home You've Been Searching For.Open Concept Main Level Features A Beautiful Custom Built Kitchen,Custom Built Wall With Quartz Gas Fireplace. Gorgeous Hdwd Flrs.W/O To Covered Side Patio...
Looking For A Modern Move-In Ready? You've Come To The Right Place.This Luxurious Custom Design With Today's Lifestyle In Mind At 404 Renforth Dr Is The Home You've Been Searching For.Open Concept Main Level Features A Beautiful Custom Built Kitchen,Custom Built Wall With Quartz Gas Fireplace. Gorgeous Hdwd Flrs.W/O To Covered Side Patio Or 2 Level Deckw/ Fully Fenced Backyard Perfect Place For Summer Entertaining.Luxury Finishes Throughout. 4 Bright & Airy Bdrms, 2Ensuite W/2 Walk Closets,2 Balconies. Finished Bsmt W/ Wet Bar And Rec Room. All Elfs, All S/S Appliances, Fridge, Cooktop, Dishwasher,Winecooler,Oven/Microwave,Beverage Cooler, Hood,Washer, Dryer,Garage Remote, Cac
Property Details
Size
Parking
Rooms
Living
12′8″ x 15′4″
Dining
14′11″ x 15′4″
Family
15′4″ x 14′2″
Kitchen
9′11″ x 16′10″
Office
8′2″ x 8′7″
Prim Bdrm
12′8″ x 14′9″
Ownership Details
Ownership
Taxes
Source
Listing Brokerage
For Sale Nearby
Sold Nearby

- 3
- 2

- 1,100 - 1,500 Sq. Ft.
- 4
- 2

- 4
- 3

- 4
- 2

- 4
- 2

- 3,000 - 3,500 Sq. Ft.
- 5
- 4

- 1,100 - 1,500 Sq. Ft.
- 4
- 2

- 1,100 - 1,500 Sq. Ft.
- 4
- 2
Listing information provided in part by the Toronto Regional Real Estate Board for personal, non-commercial use by viewers of this site and may not be reproduced or redistributed. Copyright © TRREB. All rights reserved.
Information is deemed reliable but is not guaranteed accurate by TRREB®. The information provided herein must only be used by consumers that have a bona fide interest in the purchase, sale, or lease of real estate.








