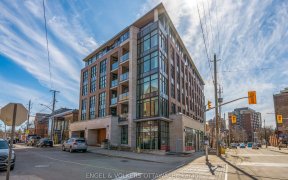


Beautiful 2 bed,2 bath CORNER UNIT Tamarack Wellington condominium located in the heart of charming Hintonburg. Offers urban lifestyle with close access to cafes, restaurants , pubs & shopping! Walking distance to parks, Wellington Village, Westboro, Chinatown and Little Italy. Close access to public transit and highway 417+ short commute...
Beautiful 2 bed,2 bath CORNER UNIT Tamarack Wellington condominium located in the heart of charming Hintonburg. Offers urban lifestyle with close access to cafes, restaurants , pubs & shopping! Walking distance to parks, Wellington Village, Westboro, Chinatown and Little Italy. Close access to public transit and highway 417+ short commute to downtown. This unit has Loads of natural light with floor to ceiling windows + hardwood throughout. OPEN CONCEPT living in living room, kitchen and dining room. Kitchen has waterfall quartz countertop and stainless steel appliances. Primary bedroom has walk-in closet and 3 pc ensuite! Heated underground parking and storage included.
Property Details
Size
Parking
Condo
Build
Heating & Cooling
Utilities
Rooms
Bedroom
10′1″ x 14′0″
Bedroom
8′7″ x 9′1″
Eating Area
12′1″ x 7′10″
Kitchen
8′3″ x 12′9″
Living Rm
10′8″ x 15′8″
Ownership Details
Ownership
Taxes
Condo Fee
Source
Listing Brokerage
For Sale Nearby
Sold Nearby

- 1
- 1

- 2
- 1

- 1
- 1

- 2
- 1

- 2
- 2

- 2
- 2

- 1
- 1

- 2
- 1
Listing information provided in part by the Ottawa Real Estate Board for personal, non-commercial use by viewers of this site and may not be reproduced or redistributed. Copyright © OREB. All rights reserved.
Information is deemed reliable but is not guaranteed accurate by OREB®. The information provided herein must only be used by consumers that have a bona fide interest in the purchase, sale, or lease of real estate.








