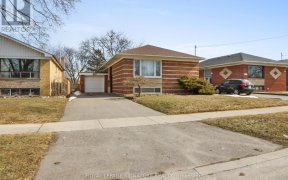


Welcome to this delightful 4-bedroom bungalow located in the heart of Etobicoke. Nestled on a quiet, mature tree-lined street, this home boasts a perfect blend of classic charm and modern comfort. The spacious layout features a bright, open-concept living and dining area with large windows that fill the space with natural light. The...
Welcome to this delightful 4-bedroom bungalow located in the heart of Etobicoke. Nestled on a quiet, mature tree-lined street, this home boasts a perfect blend of classic charm and modern comfort. The spacious layout features a bright, open-concept living and dining area with large windows that fill the space with natural light. The updated kitchen is equipped with ample cabinet storage, and a cozy breakfast nook, perfect for family gatherings. All four bedrooms are generously sized, offering plenty of space for rest and relaxation. Bonus finished basement providing even more living space, with room for kid's playroom, home gym, theatre room or add an in-law suite or basement apartment. Outside, you'll find a beautifully landscaped backyard with a large deck, ideal for outdoor entertaining or enjoying a peaceful morning coffee. The property also features a private driveway with parking for multiple vehicles, and a rare attached two car garage for additional storage. Conveniently located close to schools, parks, shopping, and public transit, this charming bungalow offers everything a family needs in a highly sought-after Etobicoke neighbourhood. Don't miss the opportunity to make this wonderful house your home!
Property Details
Size
Parking
Build
Heating & Cooling
Utilities
Rooms
Living
16′7″ x 11′1″
Dining
9′11″ x 10′4″
Kitchen
12′3″ x 10′0″
Prim Bdrm
13′11″ x 13′1″
2nd Br
9′8″ x 13′1″
3rd Br
9′1″ x 9′10″
Ownership Details
Ownership
Taxes
Source
Listing Brokerage
For Sale Nearby
Sold Nearby

- 1,500 - 2,000 Sq. Ft.
- 5
- 2

- 3
- 1

- 3
- 2

- 5
- 2

- 5
- 2

- 5
- 2

- 5
- 2

- 1,100 - 1,500 Sq. Ft.
- 6
- 4
Listing information provided in part by the Toronto Regional Real Estate Board for personal, non-commercial use by viewers of this site and may not be reproduced or redistributed. Copyright © TRREB. All rights reserved.
Information is deemed reliable but is not guaranteed accurate by TRREB®. The information provided herein must only be used by consumers that have a bona fide interest in the purchase, sale, or lease of real estate.








