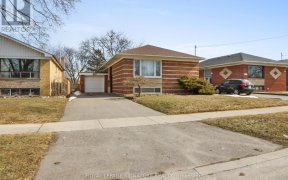


Welcome to 4 Mancroft Cres, situated on a quiet, tree-lined street. Be part of an excellent community and own a 3-level backsplit with a premium 50 ft frontage!! A perfect bungalow to move into and call home, update to your liking or invest. It features an updated kitchen (2016), newer windows (2016), newer AC (2018), freshly painted...
Welcome to 4 Mancroft Cres, situated on a quiet, tree-lined street. Be part of an excellent community and own a 3-level backsplit with a premium 50 ft frontage!! A perfect bungalow to move into and call home, update to your liking or invest. It features an updated kitchen (2016), newer windows (2016), newer AC (2018), freshly painted (2023), newer light fixtures (2023), newly painted driveway (2023) and much more. The living room has a beautiful south exposure, filling the house with natural sunlight. The large rec room downstairs is perfect for a home office, home gym or additional recreation space. A large yard providing ample space to enjoy or entertaining guests. Only minutes drive away major highways (401/427/409), Go Transit (25 minutes to downtown), Etobicoke General Hospital, Humber College, and many good schools, parks & restaurants. Walking distance to parks and conveniences (Fortino's, Winners, Staples) and the gorgeous Humber Trail for biking and walking. A separate side entrance allows for conversion into a basement unit for additional income or a nanny suite.
Property Details
Size
Parking
Build
Heating & Cooling
Utilities
Rooms
Living
12′9″ x 15′7″
Dining
6′6″ x 14′6″
Kitchen
7′9″ x 12′4″
Prim Bdrm
12′2″ x 12′4″
2nd Br
9′8″ x 11′1″
3rd Br
7′9″ x 10′4″
Ownership Details
Ownership
Taxes
Source
Listing Brokerage
For Sale Nearby
Sold Nearby

- 4
- 2

- 1,100 - 1,500 Sq. Ft.
- 3
- 1

- 3
- 2

- 3
- 2

- 1,100 - 1,500 Sq. Ft.
- 3
- 2

- 3
- 2

- 3
- 3

- 3
- 1
Listing information provided in part by the Toronto Regional Real Estate Board for personal, non-commercial use by viewers of this site and may not be reproduced or redistributed. Copyright © TRREB. All rights reserved.
Information is deemed reliable but is not guaranteed accurate by TRREB®. The information provided herein must only be used by consumers that have a bona fide interest in the purchase, sale, or lease of real estate.








