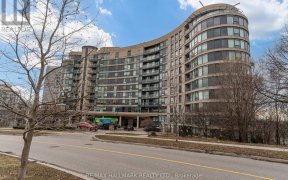
4 Cassandra Blvd
Cassandra Blvd, North York, Toronto, ON, M3A 1S4



Welcome to the impressive turn-key home, located in the friendly and sought-after North York Parkwoods Community. This charming 3-bedroom, 2-bathroom family home offers sustainable living on a tranquil tree-lined crescent. Meticulously maintained and thoughtfully upgraded, this lovely house offers a bright and spacious layout, creating an...
Welcome to the impressive turn-key home, located in the friendly and sought-after North York Parkwoods Community. This charming 3-bedroom, 2-bathroom family home offers sustainable living on a tranquil tree-lined crescent. Meticulously maintained and thoughtfully upgraded, this lovely house offers a bright and spacious layout, creating an inviting atmosphere. The private, fully fenced backyard with electric awnings that creates outdoor shades is ideal for relaxation, entertainment and family bounding. Additional highlights include a heated driveway, an entrance to a finished basement, family room with a gas fireplace, bigger windows and both washrooms upgraded with bidets. The serene, family-friendly neighbourhood is close to excellent public, Catholic, and French immersion elementary schools. Nature enthusiasts will appreciate the quick drive to the Conservation Area, Sherwood Park, Moccasin Trail, Sunnybrook Park, and Edwards Gardens. Don't miss this unique opportunity to own it! All existing appliances (stove, microwave, fridge, washer & dryer),all light fixtures and windowcoverings. The owner is open to sell the house furnished (additional costs apply)
Property Details
Size
Parking
Build
Heating & Cooling
Utilities
Rooms
Living
12′11″ x 25′3″
Dining
12′11″ x 25′3″
Family
10′11″ x 19′0″
Kitchen
10′8″ x 15′11″
Br
9′10″ x 11′9″
2nd Br
11′2″ x 12′9″
Ownership Details
Ownership
Taxes
Source
Listing Brokerage
For Sale Nearby
Sold Nearby

- 6
- 4

- 3
- 3

- 4
- 4

- 3
- 3

- 3
- 3

- 5
- 2

- 4
- 3

- 4700 Sq. Ft.
- 4
- 3
Listing information provided in part by the Toronto Regional Real Estate Board for personal, non-commercial use by viewers of this site and may not be reproduced or redistributed. Copyright © TRREB. All rights reserved.
Information is deemed reliable but is not guaranteed accurate by TRREB®. The information provided herein must only be used by consumers that have a bona fide interest in the purchase, sale, or lease of real estate.







