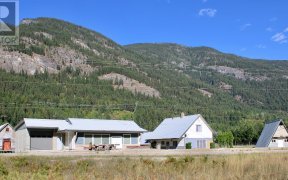
3765 Passmore Upper Rd
Passmore Upper Rd, Central Kootenay H, BC, V0G 2J0



This meticulously maintained, single-owner 4 story, split-level home sits on 6.28 acres, just feet from the Little Slocan River. The home has 3 bedrooms, 2 bathrooms, and exterior entrances on three levels, it offers suite potential as well as plenty of living space on the upper floors. Recent updates include a new 40-year roof (May last... Show More
This meticulously maintained, single-owner 4 story, split-level home sits on 6.28 acres, just feet from the Little Slocan River. The home has 3 bedrooms, 2 bathrooms, and exterior entrances on three levels, it offers suite potential as well as plenty of living space on the upper floors. Recent updates include a new 40-year roof (May last year), numerous new windows, and efficient heating/cooling with an electric forced-air furnace and heat pump. The property includes a 2,000 sqft garage with three bays, a separate workshop/home business space, plus a barn, chicken coop, and large fenced garden area. Water sources include a private well and seasonal Cowie Creek with water rights. With 3.9 acres of unzoned land and possible subdivision potential, this is a rare opportunity. (id:54626)
Property Details
Size
Parking
Build
Heating & Cooling
Utilities
Rooms
Full bathroom
Bathroom
Bedroom
9′4″ x 10′3″
Bedroom
10′1″ x 11′5″
Primary Bedroom
11′6″ x 13′9″
Living room
14′3″ x 21′3″
Full bathroom
Bathroom
Ownership Details
Ownership
Book A Private Showing
For Sale Nearby
The trademarks REALTOR®, REALTORS®, and the REALTOR® logo are controlled by The Canadian Real Estate Association (CREA) and identify real estate professionals who are members of CREA. The trademarks MLS®, Multiple Listing Service® and the associated logos are owned by CREA and identify the quality of services provided by real estate professionals who are members of CREA.





