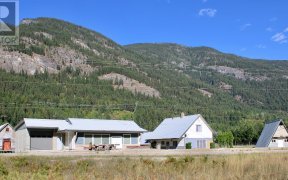
3064 Upper Slocan Park Rd
Upper Slocan Park Rd, Central Kootenay H, BC, V0G 2E0



Quick Summary
Quick Summary
- Spacious custom-renovated acreage with income potential
- Detached 2-story shop with 2 income-generating apartments
- Expansive garden with irrigation system for self-sufficiency
- Abundant natural light in beautifully appointed living spaces
- Gourmet kitchen with stainless steel appliances
- Barrier-free ramp and hallways for accessibility
- Lush landscaping with fruit trees and fire pit area
- Gated and fully fenced property with multiple RV hookups
Visit REALTOR website for additional information. :MUST SEE PROPERTY! Amazing Slocan Valley acreage w/ excellent sun exposure *Fully Renovated Home - ask sellers for details! Large Shop plus 2 NEW self-contained apartments! RENTAL INCOME of $2200/month, potential for more including AirBnB business *HUGE garden w/ self-irrigation *NEW... Show More
Visit REALTOR website for additional information. :MUST SEE PROPERTY! Amazing Slocan Valley acreage w/ excellent sun exposure *Fully Renovated Home - ask sellers for details! Large Shop plus 2 NEW self-contained apartments! RENTAL INCOME of $2200/month, potential for more including AirBnB business *HUGE garden w/ self-irrigation *NEW Septic System *Amazing living spaces w/ lots of natural light *Custom Woodwork *Wheelchair access *Beautifully landscaped w/ fruit trees and perennial flowers *2 Fire pits *Patio area wired for hot tub *Gated & fully fenced *Chicken Coop *Potential to develop further livestock pens *Multiple RV hookups *Space to put in Tiny Home *A/C in ALL living spaces *400amp electrical *Walk to Co-op, businesses & community hall *On school bus route *25 min drive to Nelson or Castlegar *Close to Slocan River & Rails to Trails (id:54626)
Additional Media
View Additional Media
Property Details
Size
Parking
Build
Heating & Cooling
Utilities
Rooms
Storage
8′0″ x 6′0″
Office
8′0″ x 14′6″
Other
7′0″ x 10′0″
Office
13′0″ x 12′0″
Family room
14′0″ x 13′0″
Laundry room
16′0″ x 12′0″
Ownership Details
Ownership
Book A Private Showing
For Sale Nearby
The trademarks REALTOR®, REALTORS®, and the REALTOR® logo are controlled by The Canadian Real Estate Association (CREA) and identify real estate professionals who are members of CREA. The trademarks MLS®, Multiple Listing Service® and the associated logos are owned by CREA and identify the quality of services provided by real estate professionals who are members of CREA.






