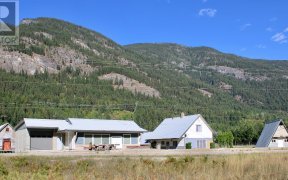
2960 Upper Slocan Park Rd
Upper Slocan Park Rd, Central Kootenay H, BC, V0G 2E0



Quick Summary
Quick Summary
- Spacious open-concept living
- Eligible for Farm Status
- Convenient location near schools
- Ample storage in loft barn
- Attached garage with workshop
- Wrap-around decks with views
- Luxurious master suite with deck
- Potential for separate suite
Visit REALTOR? website for additional information. Located south end of Slocan Valley in Slocan Park! Perfect for the farming family! Eligible for Farm Status *Schools nearby and on a bus route *Loft barn *Hug Chicken Coop *Fantastic garage & attached shop *Wrap around decks w/ views *Covered deck area *Living spaces graced by 26ft... Show More
Visit REALTOR? website for additional information. Located south end of Slocan Valley in Slocan Park! Perfect for the farming family! Eligible for Farm Status *Schools nearby and on a bus route *Loft barn *Hug Chicken Coop *Fantastic garage & attached shop *Wrap around decks w/ views *Covered deck area *Living spaces graced by 26ft vaulted ceilings *Large open country kitchen & dining area *Birch wood cabinetry & fir flooring *Open floor concept *Amazing gallery area *Wonderful brick hearth & chimney *Master suite w/ private deck *Built in closets *Spacious bedrooms *3 nicely appointed baths *HUGE family room w/ potential to be a full separate suite *Private & very peaceful location backing onto the mountain w/ excellent sun exposure all year long *Must see to get ALL the details on this RARE property w/ easy commute to Nelson or Castlegar! (id:54626)
Property Details
Size
Parking
Build
Heating & Cooling
Utilities
Rooms
Loft
10′0″ x 16′0″
4pc Ensuite bath
Bathroom
Primary Bedroom
22′6″ x 12′6″
Laundry room
7′10″ x 8′4″
Family room
22′0″ x 26′0″
Bedroom
12′0″ x 12′6″
Ownership Details
Ownership
Book A Private Showing
For Sale Nearby
The trademarks REALTOR®, REALTORS®, and the REALTOR® logo are controlled by The Canadian Real Estate Association (CREA) and identify real estate professionals who are members of CREA. The trademarks MLS®, Multiple Listing Service® and the associated logos are owned by CREA and identify the quality of services provided by real estate professionals who are members of CREA.






