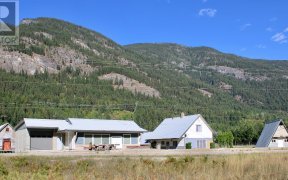
3120/3118 Slocan Park Road
Slocan Park Rd, Central Kootenay H, BC, V0G 2E0



Two Homes, One Incredible Opportunity! Discover exceptional value with this unique property featuring two homes on a flat half-acre lot—perfect for first-time buyers or those looking for a mortgage helper. The main home is move-in ready with 3 bedrooms and 1 bathroom, boasting fresh paint, new flooring, and upgraded kitchen cabinetry for... Show More
Two Homes, One Incredible Opportunity! Discover exceptional value with this unique property featuring two homes on a flat half-acre lot—perfect for first-time buyers or those looking for a mortgage helper. The main home is move-in ready with 3 bedrooms and 1 bathroom, boasting fresh paint, new flooring, and upgraded kitchen cabinetry for a modern feel. The second home, also 3 bed, 1 bath, is currently rented to wonderful tenants, providing immediate rental income. Both homes have fully fenced backyards, ensuring privacy and space for outdoor enjoyment. Conveniently located, the bus stop is just a 2-minute walk away, with amenities close by. Slocan Park is right across the road from the Slocan River and Rail Trail, perfect for outdoor enthusiasts. Don’t miss this rare opportunity—own two homes for the price of one! (id:54626)
Additional Media
View Additional Media
Property Details
Size
Build
Heating & Cooling
Utilities
Rooms
Laundry room
5′7″ x 7′0″
Bedroom
11′5″ x 11′4″
Full bathroom
11′7″ x 6′3″
Living room
11′7″ x 14′1″
Bedroom
7′10″ x 10′2″
Primary Bedroom
11′6″ x 14′8″
Ownership Details
Ownership
Book A Private Showing
For Sale Nearby
The trademarks REALTOR®, REALTORS®, and the REALTOR® logo are controlled by The Canadian Real Estate Association (CREA) and identify real estate professionals who are members of CREA. The trademarks MLS®, Multiple Listing Service® and the associated logos are owned by CREA and identify the quality of services provided by real estate professionals who are members of CREA.






